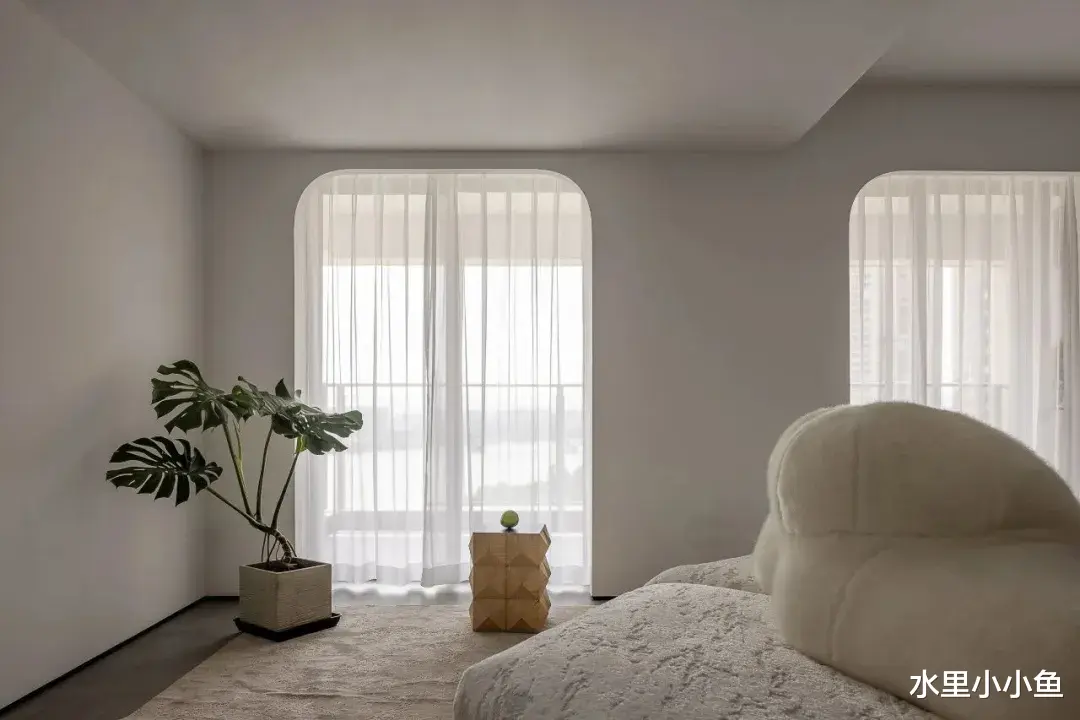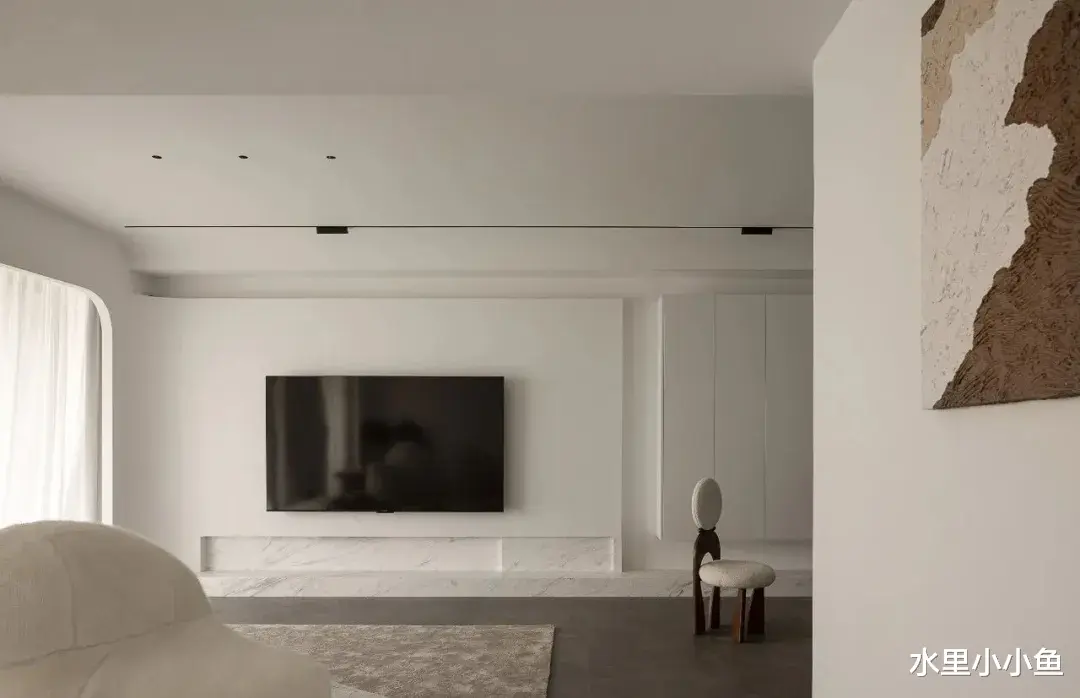
打破空间壁垒,重新划分功区域,动线便捷,场景体验充满乐趣。设计师在空间勾勒,艺术装饰点缀氛围,满目柔情和精致,简单雅致的艺术形式还原生活本质,轻松的氛围中感受浪漫。
米白色的空间总是写满生活的柔情蜜意,细节和光线,都成为艺术的主要元素。在家里小憩,感受到温馨和治愈力量,从艺术美感到功能,彼此衬托。进入客厅,可以感受到童话世界的素雅和唯美,沙发造型饱满,填满内心甜蜜。中性色调的地毯柔软舒适,和周围弧面墙壁融合,仿佛梦想在空间漂浮。木质折叠椅作为点缀,和轻盈的家具形成搭配,黑色电视和白色的基底形成视觉反差效果。
Entering the living room, one can feel the simplicity and beauty of the fairy tale world, with a full sofa shape that fills the heart with sweetness. The neutral toned carpet is soft and comfortable, blending with the surrounding curved walls, as if a dream is floating in space. Wooden folding chairs serve as embellishments and complement lightweight furniture, creating a visual contrast between black TV and white base.







空间以米白色作为基调,带来宁静优雅的美感,天花板采用无主灯设计,墙壁的弧面元素更加凸显家具的舒适。童话场景从梦想出发,带入现实之中。几何美学表达柔和之美,结合配色营造出舒适宁静的氛围。弧形门框设计更像是理想之门,绿植在空间点缀,丰盈空间层次。
The space is based on beige color, bringing a peaceful and elegant beauty. The ceiling is designed without a main light, and the curved elements of the walls highlight the comfort of the furniture. Fairy tale scenes start from dreams and bring them into reality. Geometric aesthetics expresses the beauty of softness, combined with color matching to create a comfortable and peaceful atmosphere. The curved door frame design is more like an ideal door, with green plants embellishing the space and enriching the spatial hierarchy.





餐厅位于墙壁的一角,设计师利用建筑框架,增加弧形元素,把区域利用到极致。艺术吊灯增加美学气息,随时释放温馨的光芒。白色的世界里,加入木质元素,餐椅看起来更加奇幻。餐厅采用木色和白色搭配,和墙壁一侧的艺术画形成呼应。也许一切已经注定,抑或是在空间的一场偶遇,功能和美学深度融合。
The restaurant is located at a corner of the wall, and the designer utilizes the architectural framework to add curved elements, maximizing the use of the area. Artistic chandeliers add an aesthetic touch and release warm light at any time. In the white world, adding wooden elements makes the dining chair look even more fantastic. The restaurant adopts a combination of wood and white colors, echoing the artistic paintings on one side of the wall. Perhaps everything is already predetermined, or perhaps it is a chance encounter in space where functionality and aesthetics are deeply integrated.







卧室内的隐私效果十分出色,功能也十分丰富。空间经过重新布局,呈现出套房设计,衣帽间和卫生间带来便捷的功能体验。床头背景的木色,和人字拼接木质地板结合,为空间带来温馨舒适的感觉。床头靠近窗户的方向,打造悬空木质桌面,提供阅读办公多功能性。整体氛围十分宁静。
The privacy effect in the bedroom is excellent, and the functions are also very rich. The space has been rearranged to present a suite design, with the dressing room and bathroom providing a convenient functional experience. The wooden color of the bedside background, combined with the herringbone splicing wooden floor, brings a warm and comfortable feeling to the space. Create a suspended wooden tabletop near the window at the head of the bed, providing multifunctional reading and office functions. The overall atmosphere is very peaceful.









空间和生活的关系,在于美学的运用和场景的布局,功能和艺术结合,才有家的惬意氛围。简约的设计手法,结合大量弧线元素进行空间勾勒,木质材料作为点缀,融入不同的区域布局之中。巧妙的设计把握舒适性,设计语言清新柔和。
The relationship between space and life lies in the application of aesthetics and the layout of scenes, as well as the combination of functionality and art, in order to create a comfortable atmosphere of home. The minimalist design technique combines a large number of curved elements to outline the space, with wooden materials as embellishments, integrated into different regional layouts. Clever design grasps comfort, and the design language is fresh and soft.











