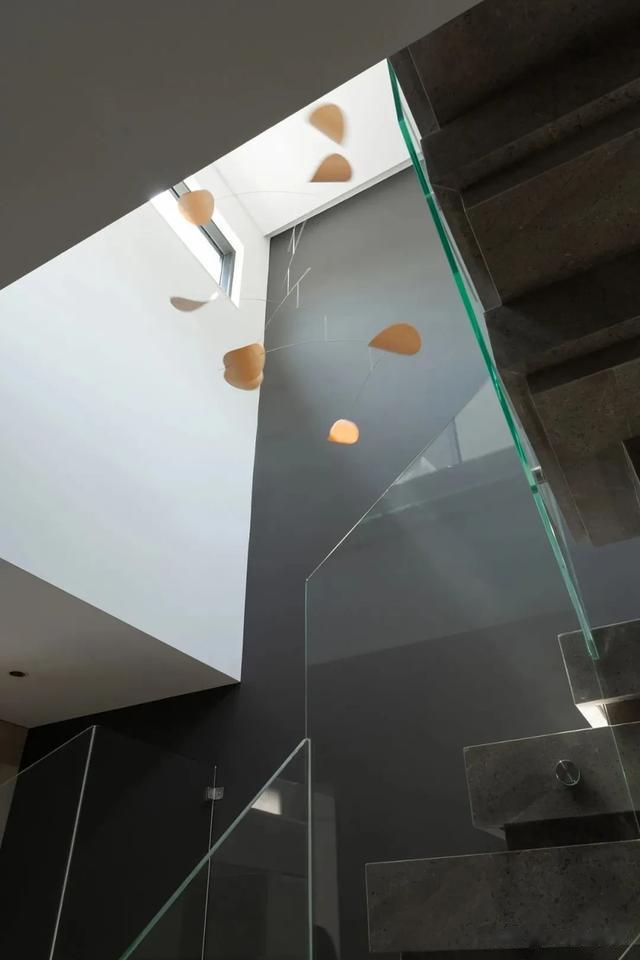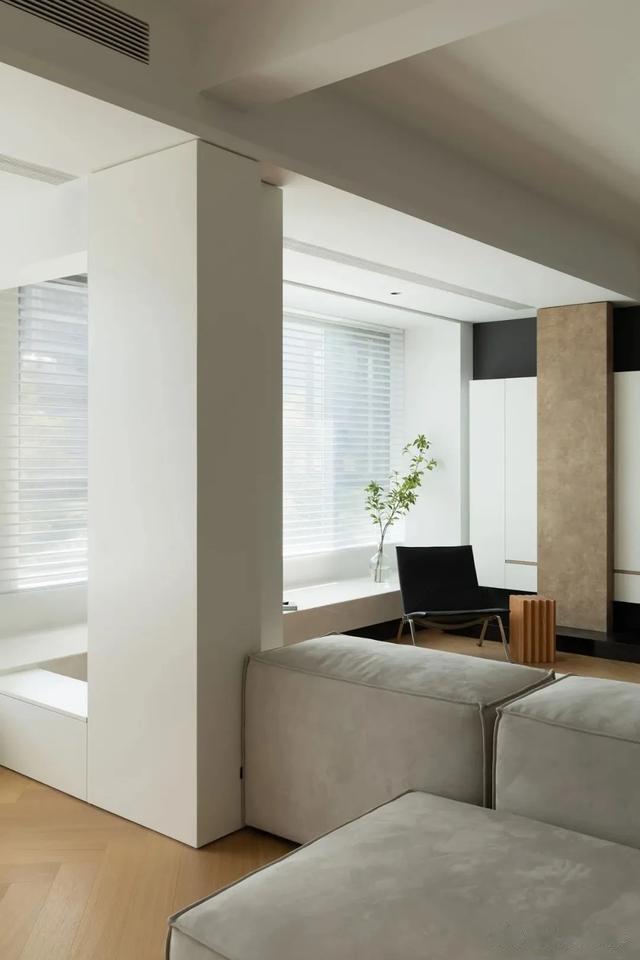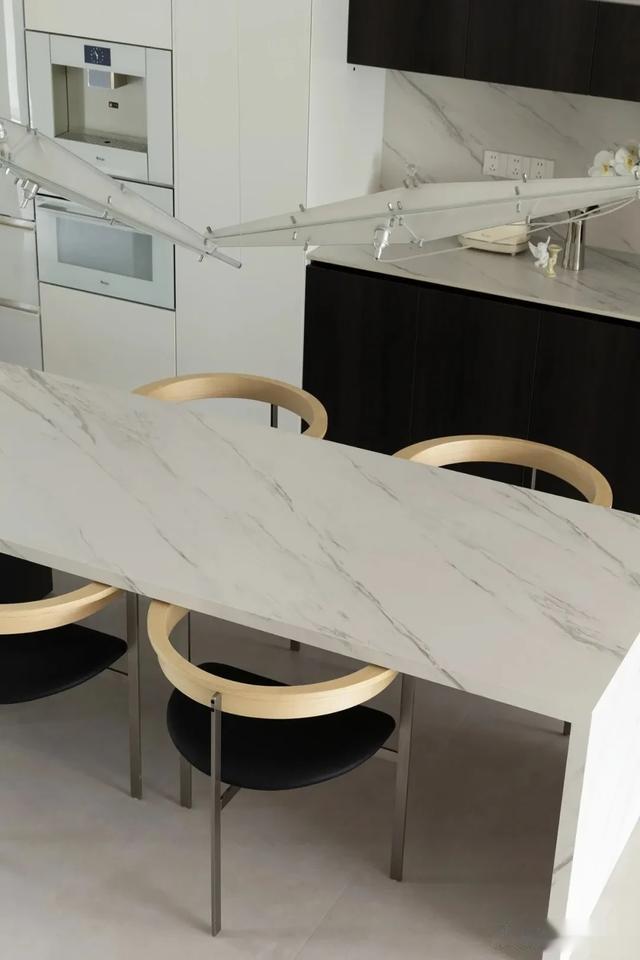228㎡豪宅|云行空间建造设计

繁忙喧嚣的街道上,布满了那些急切归家的人群,他们心中充满了对家的深深眷恋,渴望尽快回到那个能给予他们心灵安慰的地方。在无尽的疲惫与压力中,他们难得有机会让心灵得到放松,去感受生活中那份难得的平和与宁静。
大家好,我是《德国室内设计中文版》的主理人Lily,专为设计师分享国内外优秀设计作品。我们致力于为设计师带来源源不断的设计活力,让中国设计在国际舞台上熠熠生辉。这套居所秉持着简约至上的高级设计理念,采用黑白灰的冷静色调与温润的原木材质作为主调,通过对各种材质的精妙搭配,构建出一个富有层次感的开放式生活空间。在色彩的精心调配下,多种材质的融合,不仅描绘出了家的极简风貌,更展现了其不凡的优雅气质。这座坐落于安徽芜湖、占地228㎡的豪华复式住宅,经由设计师的精心空间重组,呈现出一片豁然开朗的视觉场景,赋予居所独特的美学魅力。在这里,自然的韵律与日常的温馨交织,让人的心灵得到了前所未有的放松与慰藉。该住宅使居住者能够深切体会到由内而外的舒适与惬意。
This luxurious 228-square-meter duplex residence, located in Wuhu, Anhui, has undergone meticulous spatial reorganization by the designer, presenting a visually open and refreshing scene that endows the home with unique aesthetic charm. Here, the rhythm of nature intertwines with the warmth of daily life, providing an unprecedented sense of relaxation and comfort to the soul. This residence allows occupants to deeply experience comfort and ease from the inside out.
黑白灰的色彩基底,在静默中构建了丰富的空间层次感,而木质地板则以其特有的温润质感,带来了自然与温馨的触感。家具与整体配色实现了高度的和谐统一,营造出一种既简约又不失温馨的居家环境。
The color palette of black, white, and gray constructs a rich spatial hierarchy in silence, while the wooden flooring, with its unique warm and gentle texture, brings a natural and cozy touch. The furniture and overall color scheme achieve a high degree of harmony and unity, creating a home environment that is both minimalistic and warm.




客厅的设计在整个住宅规划中占据核心地位,其配置的厚实布艺沙发确保了极致的舒适享受。电视墙以黑白为主调,巧妙点缀浅木色元素,为空间注入了感性而温馨的气息。窗户借由灵活的百叶帘设计,随时迎接阳光的拥抱,让室内充盈着温暖的光辉。宽敞的客厅布局促进了家庭成员间的亲密互动,营造温馨氛围,同时也展现了空间美学的无限魅力。
The design of the living room holds a central position in the overall residential planning, with its plush fabric sofa ensuring ultimate comfort. The TV wall, dominated by black and white with clever accents of light wood, injects a sentimental and warm atmosphere into the space. The windows, featuring flexible louver designs, readily welcome the embrace of sunlight, filling the indoors with warm glow. The spacious layout of the living room fosters intimate interaction among family members, cultivating a warm ambiance while also showcasing the boundless charm of spatial aesthetics.










餐厨区巧妙地利用房屋角落布局,既节省了宝贵的空间,又确保了整体环境的宽敞明亮。该区域特意选用了地砖铺设,与客厅的木质人字拼接地板形成鲜明对比,清晰地区分了两个功能区。大理石材质的吧台,表面细腻的花纹透露出自然的质朴与高雅。而吧台上悬挂的灯具,营造出温馨而浪漫的用餐氛围。
The dining and kitchen area cleverly utilizes the corner layout of the house, not only saving valuable space but also ensuring the overall environment remains spacious and bright. This area is deliberately paved with floor tiles, forming a striking contrast with the herringbone-patterned wooden flooring in the living room, clearly distinguishing the two functional zones. The marble countertop, with its delicate patterns, reveals the natural simplicity and elegance. The lighting fixtures hanging above the countertop create a warm and romantic dining atmosphere.






卧室的天花板采用了优雅的弧线造型,巧妙地平衡了空间的硬朗感,带来一抹柔和与温馨。室内光线被精心调控,营造出一种宁静而舒适的氛围,整体设计深深触及人心最柔软的部分。单人椅与小茶几使得整个空间显得宽敞明亮,透露出一种从容不迫的优雅气质。
The ceiling of the bedroom incorporates elegant curved lines, cleverly balancing the hardness of the space and adding a touch of softness and warmth. The indoor lighting is carefully controlled to create a serene and comfortable atmosphere, with the overall design deeply touching the softest part of the heart. The single chair and small coffee table make the entire space appear spacious and bright, exuding a composed and elegant demeanor.







卫生间依然贯彻极简设计理念,巧妙融合石材的硬朗与木质的温润,构建出既实用又具层次感的收纳空间。各个功能区域划分得井井有条,增设的灯光设计,以暖黄色调为主,为空间披上了一层温馨而柔和的光辉。从空间的宏观布局到微观细节的雕琢,整个卫生间在简约中透露出不凡的高级感,与整体家居风格相得益彰。
The bathroom continues to embody the minimalist design philosophy, cleverly blending the hardness of stone with the warmth of wood to create a practical and layered storage space. The various functional areas are neatly divided, and the added lighting design, dominated by warm yellow tones, casts a layer of cozy and soft glow over the space. From the macro layout of the space to the micro details, the entire bathroom exudes an extraordinary sense of sophistication in simplicity, complementing the overall home decor style.














