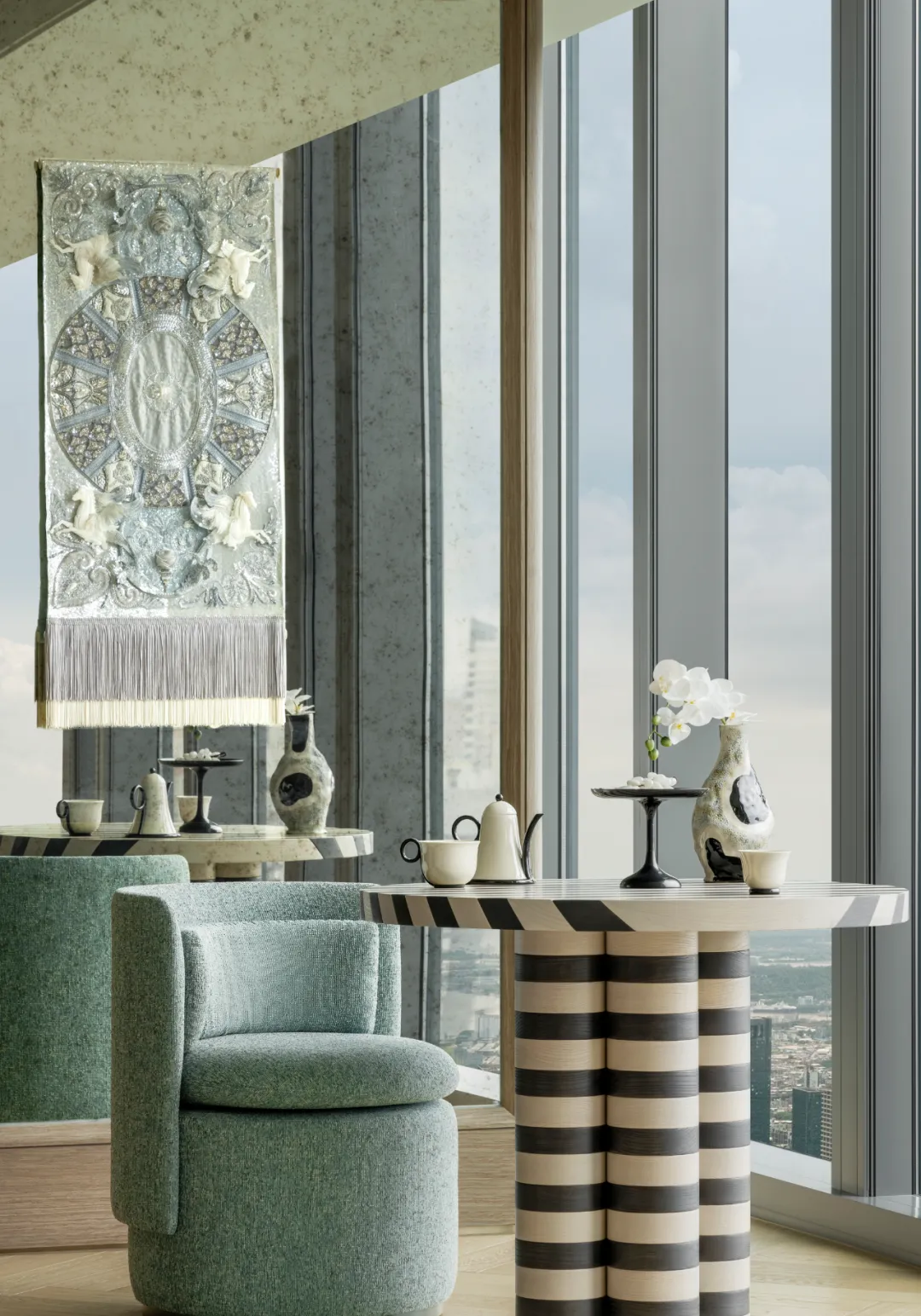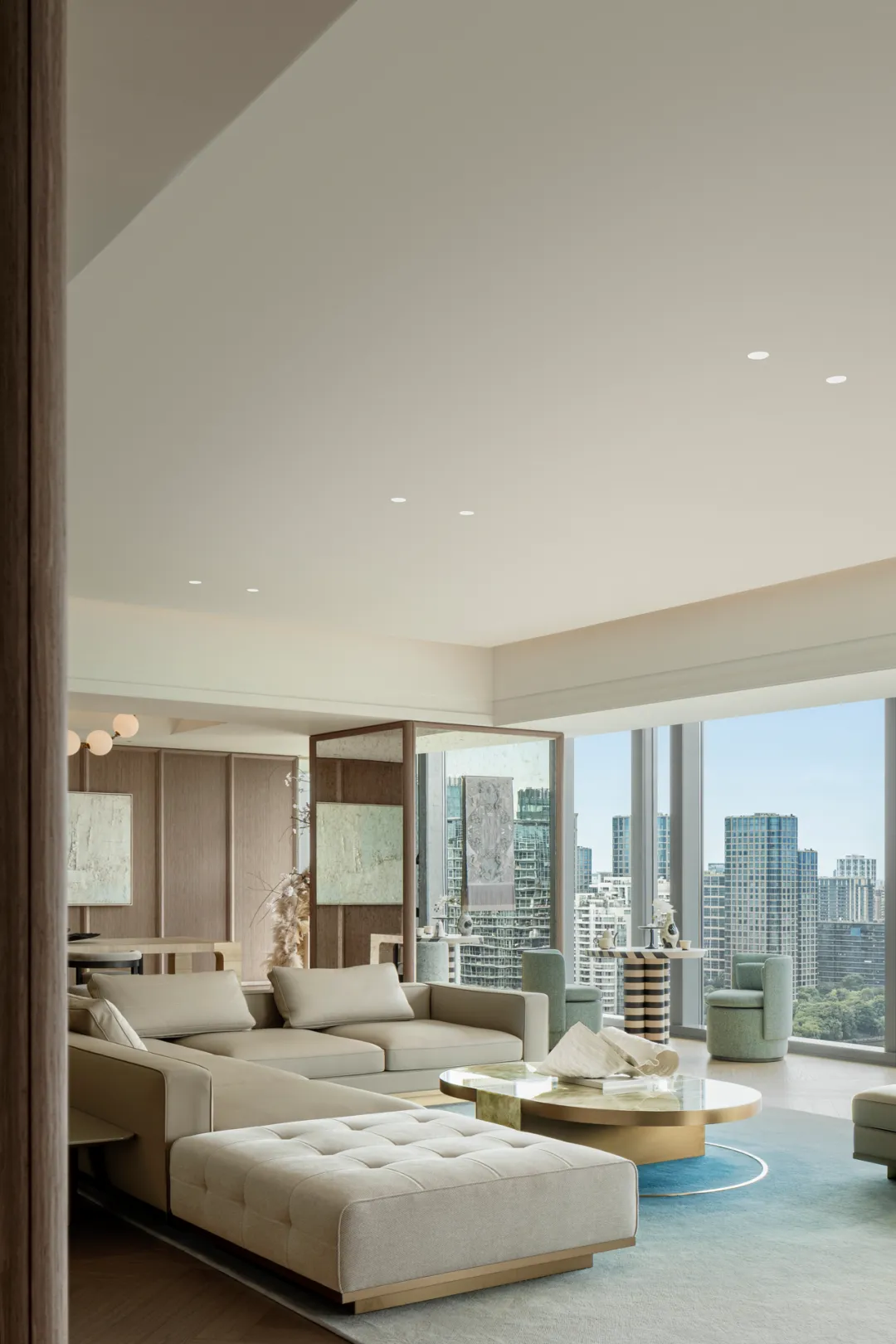
杭州西湖的历史文化,在空间内和现代时尚元素产生碰撞,时光和美学产生交集,线条和材质带来张力。细腻的质感,自由的空间,表达着家的喜悦之情。在空间内穿梭,随时进入共鸣之中,感悟和交流无声中展开。
大家好,我是《设计日本》的主理人小艾,专为设计师提供家居美学设计新风尚。我们致力于为设计师们激发无限创意,给世界展现我们的设计风采。豪宅采用不同风格进行融合,可以感受古典和现代的碰撞之美,淡青色玉石和木质结合,营造荷塘月色。杭州的历史让人膜拜,自然景观更让人流连忘返。在这个美丽的城市生活,空气湿润还带着清新的味道。巴黎的时尚,在内部萦绕,两座城市在内部产生联系。
The history of Hangzhou is revered, and the natural scenery is even more unforgettable. Living in this beautiful city, the air is humid and carries a fresh scent. The fashion of Paris lingers within, and the two cities are connected internally.
杭州武林广场附近就是项目位置,可以看到运河和西湖。
The project is located near Wulin Square in Hangzhou, where you can see the Grand Canal and West Lake.


在空间里,总能感受到古典艺术的质朴感觉,青玉不仅有奢华气息,也为空间注入温润和绿意。不同材质彼此搭配,总能发挥最本质的特征。通过材质进行叙事设计,让每一个场景都和居者内心共鸣。
In the space, one can always feel the simplicity ofical art, and green jade not only has a luxurious atmosphere, but also injects warmth and greenery into the space. Different materials complement each other, always showcasing their most essential characteristics. By using materials for narrative design, every scene resonates with the inner feelings of the residents.
进入玄关位置,空间徐徐展开,大理石马赛克地砖,彰显复古和时尚结合的魅力。巧妙的布局,把握开放尺度,营造出生活趣味性。
Entering the entrance, the space slowly unfolds with marble mosaic tiles, showcasing the charm of combining retro and fashion. Clever layout, grasp open scale, and create fun in life.



右侧空间是厨房区域,采用开放式设计,品牌厨房家电内嵌于橱柜之中。酒柜也采用同样的设计,让整体看起来十分整洁。吧台成为空间核心,清新奢华。
The space on the right is the kitchen area, which adopts an open design with branded kitchen appliances embedded in the cabinets. The wine cabinet also adopts the same design, making the overall appearance very neat. The bar counter becomes the core of the space, fresh and luxurious.


一处屏风彰显中式魅力,后侧是餐厅区域,国画和吊灯交相辉映。
A screen showcases the charm of Chinese style, with a restaurant area on the back, where traditional Chinese paintings and chandeliers complement each other.


落地窗前规划成休闲区,这里可以品尝下午茶,欣赏室外美景。
In front of the french window, a leisure area is planned, where you can enjoy afternoon tea and enjoy the outdoor beauty.

客厅场景开阔,和周围的区域形成整体。简约时尚的设计,让光影有了舞台。木质元素结合布艺沙发,把美学向生活靠拢。
The living room is spacious and forms a cohesive whole with the surrounding area. The simple and fashionable design provides a stage for light and shadow. Combining wooden elements with fabric sofas brings aesthetics closer to life.


青玉面茶几和后侧的玉柱对应,为空间带来温润的绿意。弧线元素大量实用,中和框架和线条,平和大气的心态直面日常生活。
The green jade faced coffee table corresponds to the jade pillar at the back, bringing a warm and green atmosphere to the space. The arc elements are abundant in practicality, neutralizing frames and lines, and presenting a calm and atmospheric attitude towards daily life.


茶室配套,为生活增加功能性,这里是承接客厅和休息室的过渡区域。房间配备双开门设计,和客厅的一侧随时可以保持联通状态。日常在这里可以会客,也可以和家人尽情交流,独处时,欣赏窗外的风景,也有着惬意的感觉,品茗更加醇厚。
Tea room facilities add functionality to daily life, serving as a transitional area between the living room and lounge. The room is equipped with a double door design, which can maintain connectivity with one side of the living room at any time. You can receive guests here in daily life, communicate with your family freely, enjoy the scenery outside the window when alone, and have a comfortable feeling. Drinking tea is even more mellow.



进入公区,从门厅开始,来到艺术过厅,在深入到生活廊,这里都充满家的温馨感。深处是电梯位置,光线变暗,内心更加沉稳。
Entering the public area, starting from the entrance hall, arriving at the art gallery, and delving into the living corridor, it is filled with the warmth of home. Deep inside is the location of the elevator, with dim light and a more calm inner self.
浅色石材彰显法式的轻奢质感,深色部分是鸡翅木材质,表现出中式美学的典雅高贵。两种风格融合在一起,彰显设计中关于中西融合的理念。居者随着设计的节奏,感悟空间的优雅。
The light colored stone highlights the French style light luxury texture, while the dark colored part is made of chicken wing wood material, expressing the elegant and noble Chinese aesthetic. The fusion of two styles highlights the concept of integrating Chinese and Western elements in design. Residents appreciate the elegance of the space as they follow the rhythm of the design.




