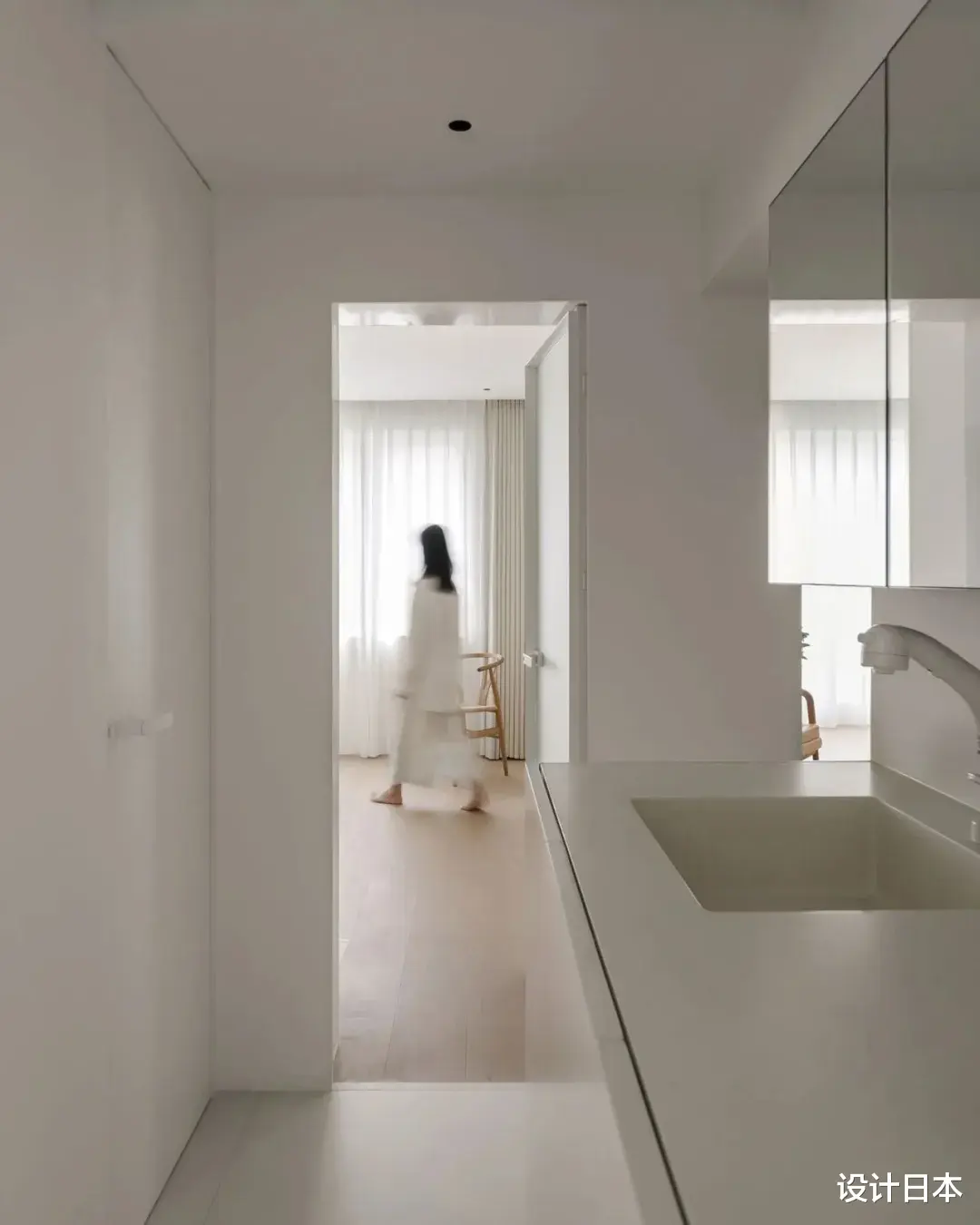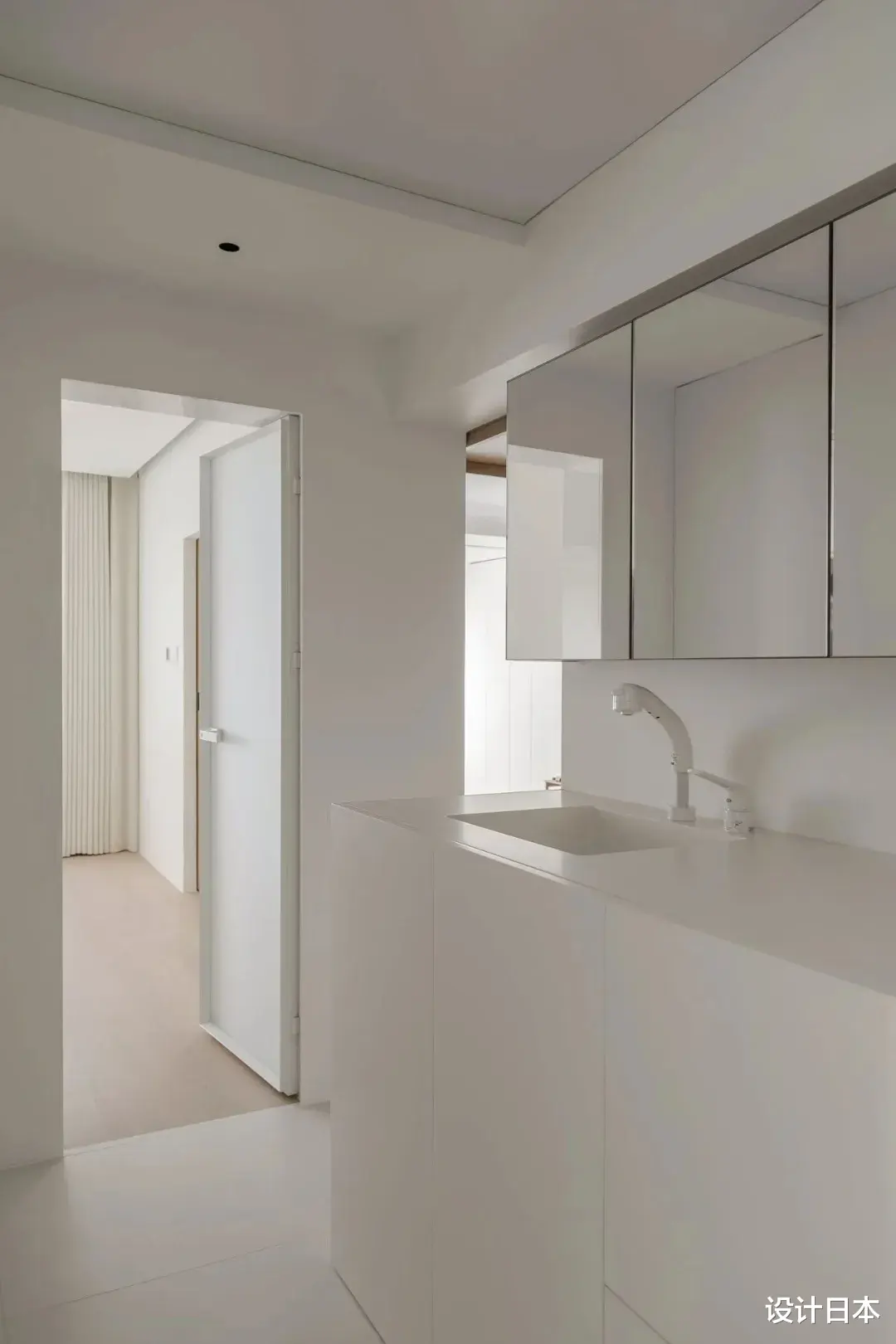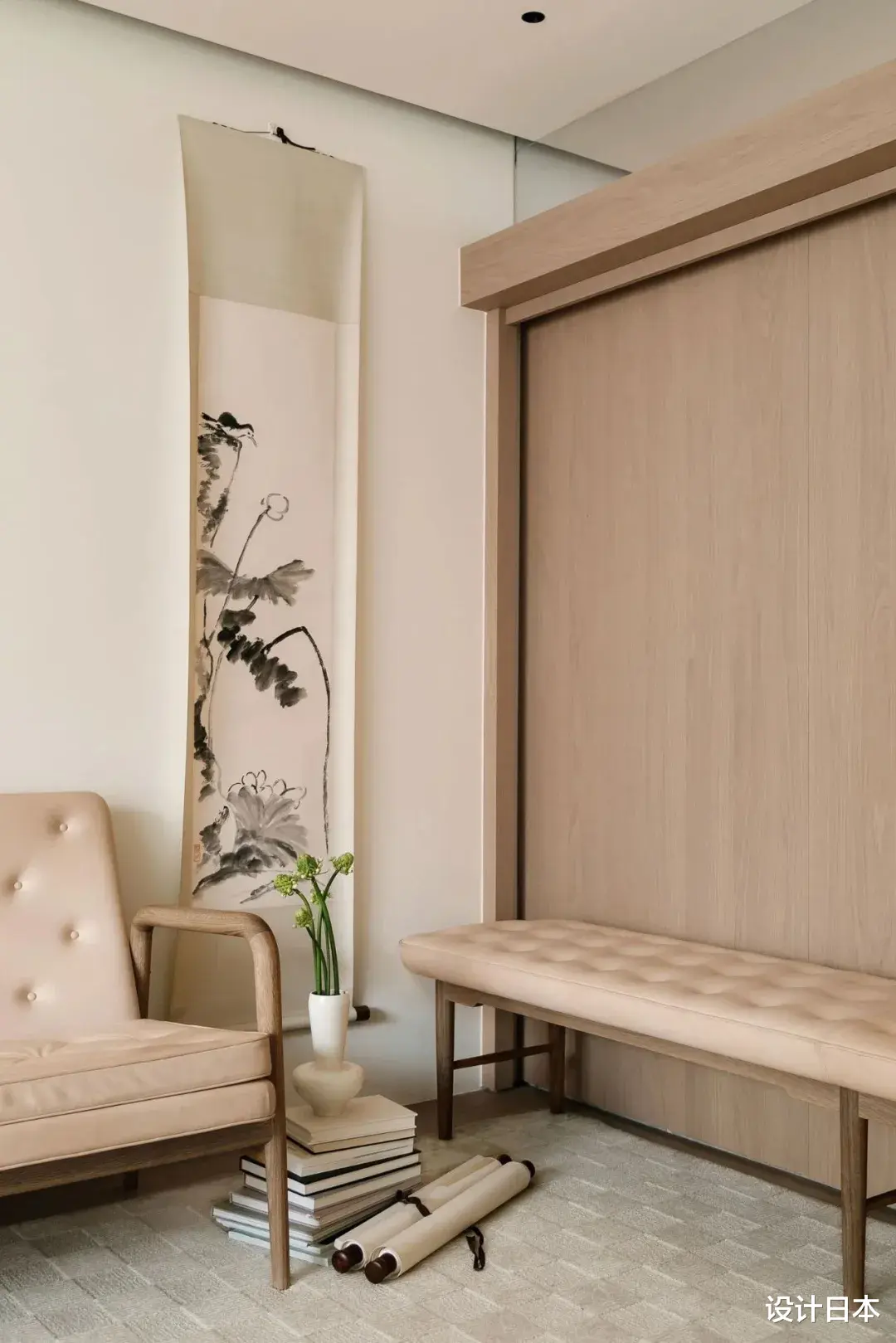
跌宕起伏的经历,疲惫的内心,时刻怀念着家的温馨。只有家里才是力量的源泉,带来平静祥和的境界。每一次聆听内心的呼唤,都是那一米阳光,四季美景,简单的生活元素,从不同侧面激活身心。设计的目的,就是迎向那自然美好,找到最舒服的感觉
原木材料经过简洁的设计手法,让柔和的气息蔓延开来。温馨自然的空间,表达出东方美学的哲学味道。从生活出发,无论是功能体验,还是艺术氛围,都表现出纯粹的一面。优雅实用兼具,才是家的味道。上海市的繁华,也伴随着热闹和喧嚣,一处私人空间,虽然只有68㎡,却足够温馨。原木材质的运用,表现出木卡工作室的设计功力,简单的美好,让温暖伴随居者的日常。
The prosperity of Shanghai is accompanied by liveliness and noise. A private space, although only 68 square meters, is warm enough. The use of natural wood materials demonstrates the design skills of Moka Studio, with simple beauty that brings warmth to residents' daily lives.


The living room design aims to bring a sense of transparency as much as possible, with the color of the sofa echoing the natural color of the surrounding wood, and the white carpet bringing a clean and pure aesthetic. The inner emotions spread in space, and a large amount of sunlight enters the space, constantly washing the soul. Soft color matching is always full of warmth, and traditional Chinese painting, as an artistic embellishment, drives the richness of the spiritual world from an inner level.
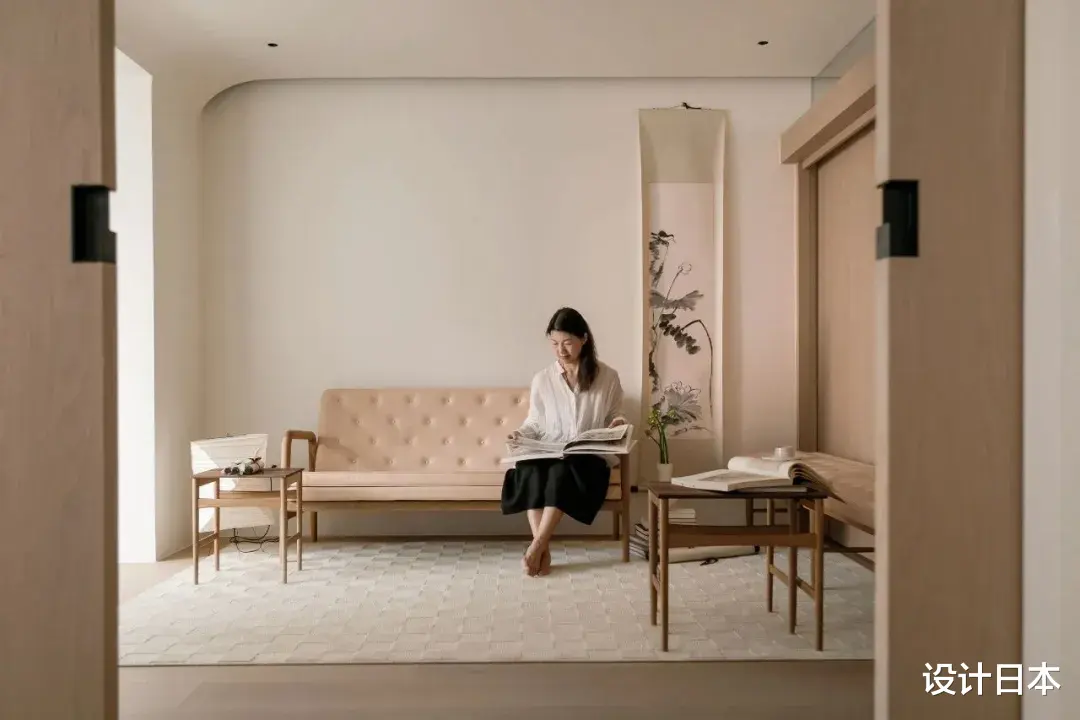
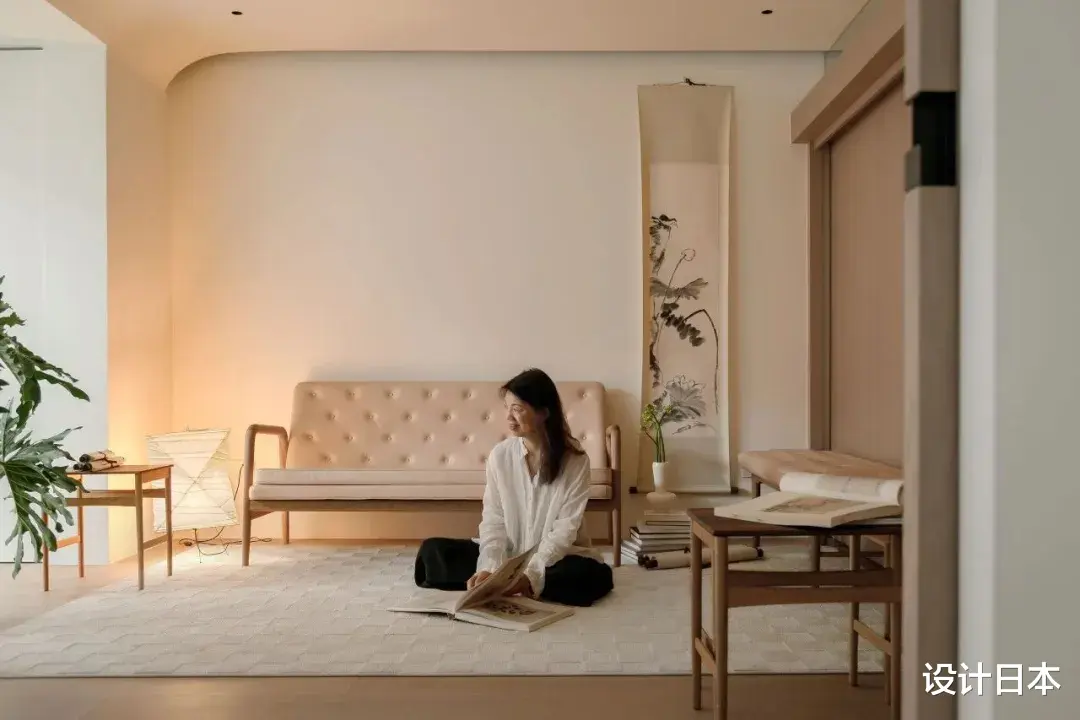
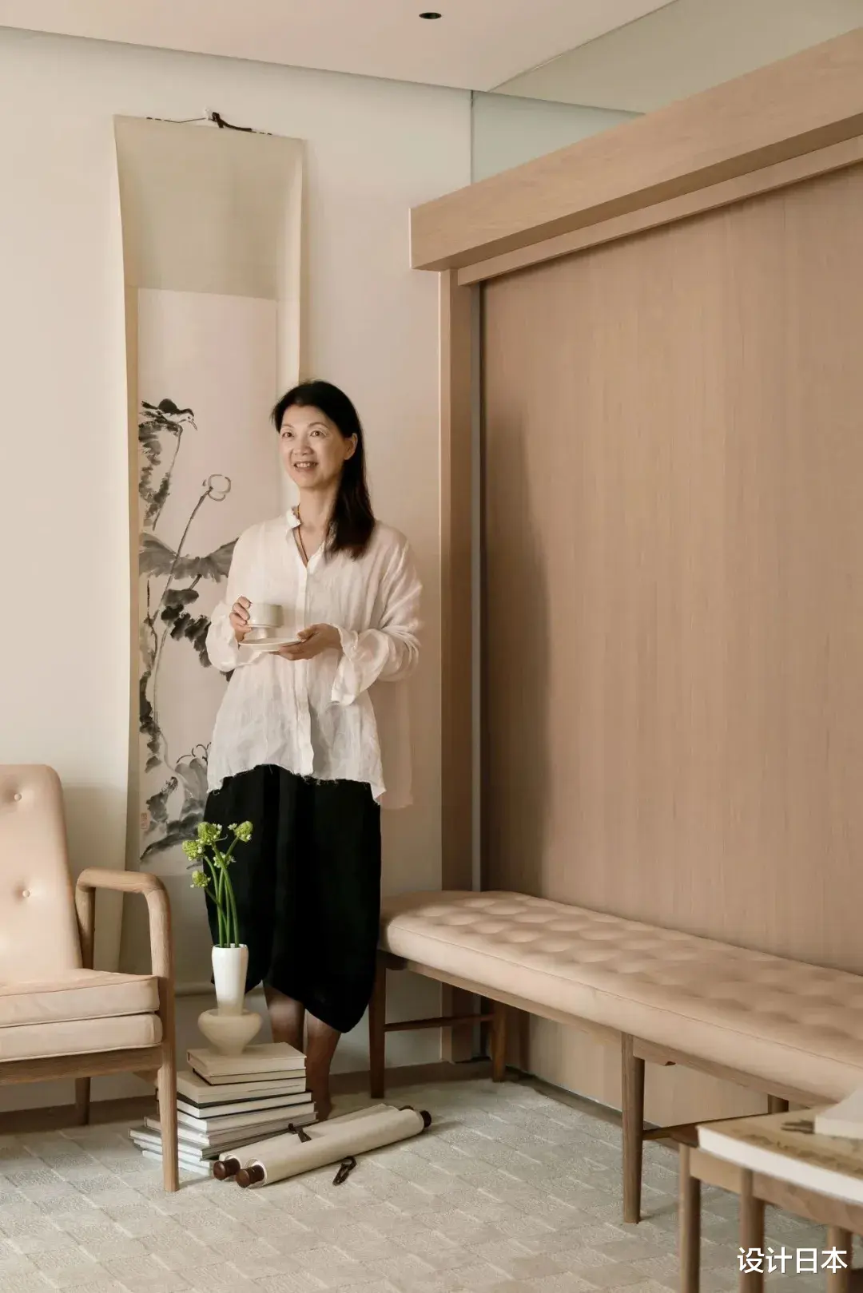
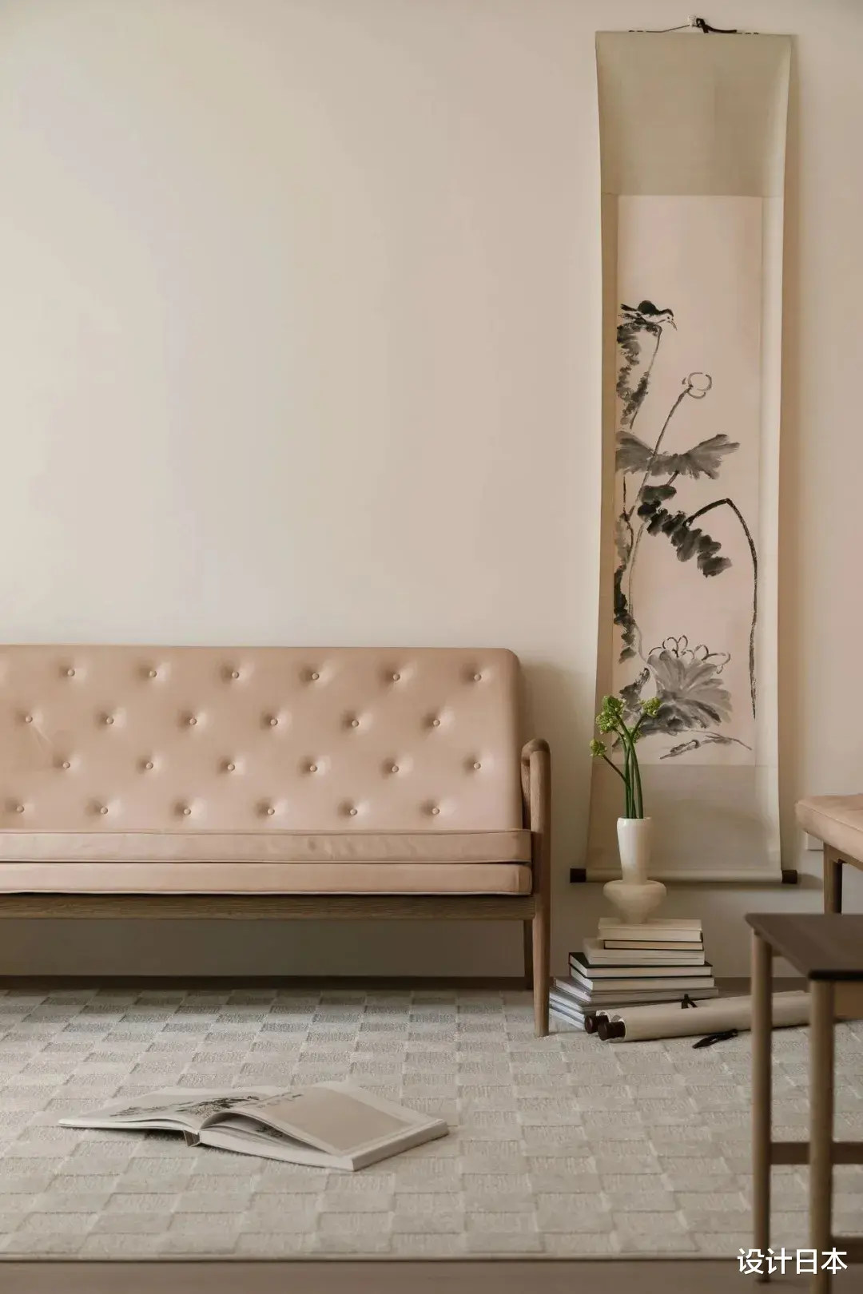
餐厨区域也沉浸在木白的世界里,彼此共享活动空间,白色岛台让厨房十分整洁。餐厅区被原木包裹,餐桌的木质散发自然气息。美食的传递十分便捷,家人互动带来乐趣。餐桌设计考虑到多功能使用需求,可以作为办公桌,另一侧也提供足够收纳空间。
The dining area is also immersed in a world of wood and white, sharing activity space with each other. The white island platform makes the kitchen very tidy. The restaurant area is wrapped in logs, and the wooden tables emit a natural atmosphere. The delivery of delicious food is very convenient, and family interaction brings joy. The dining table design takes into account multifunctional usage requirements and can serve as an office desk, while also providing sufficient storage space on the other side.
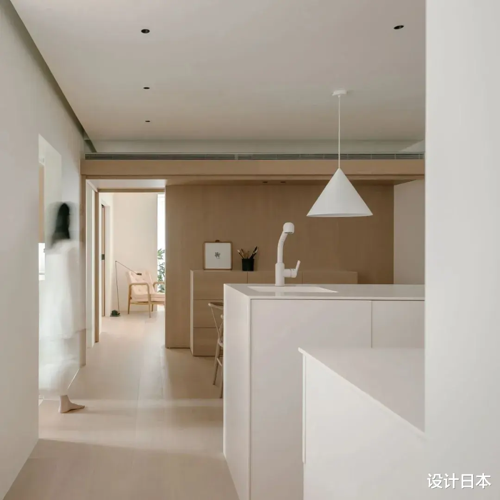
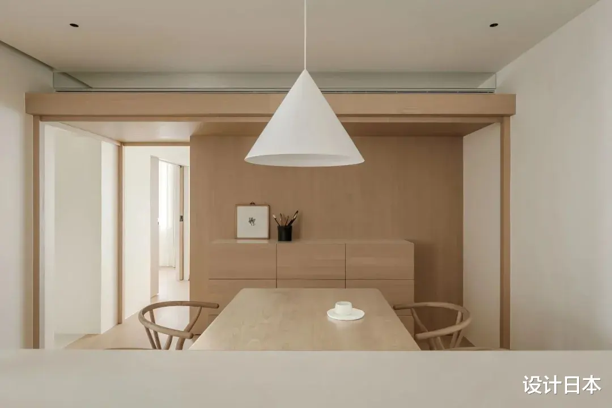
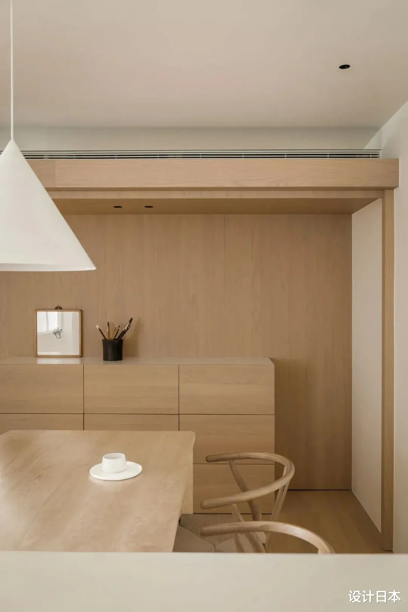
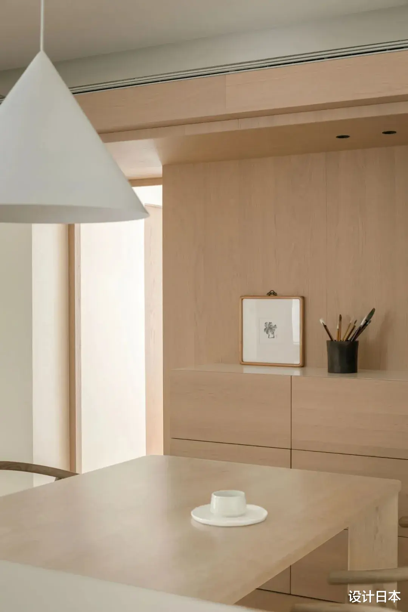

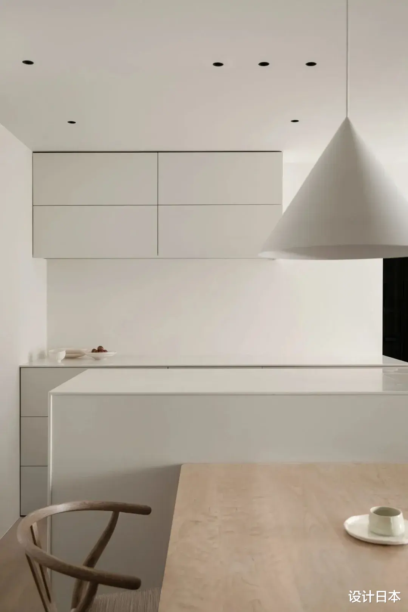
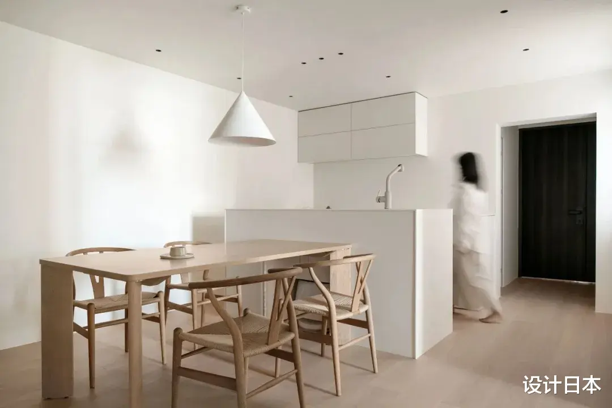

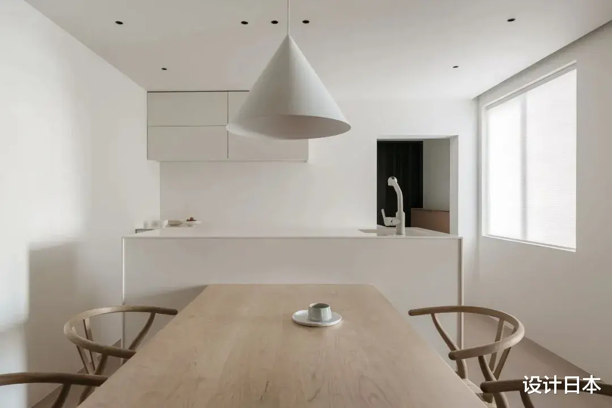
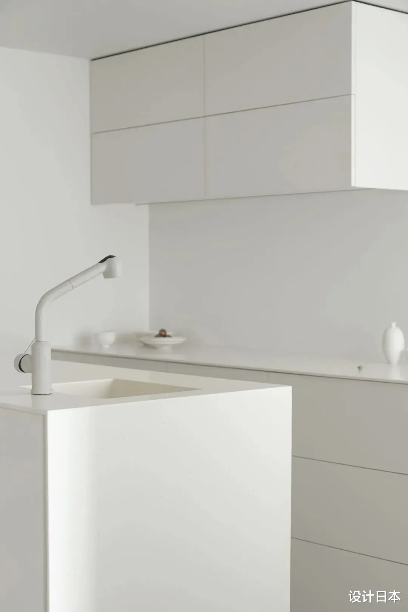
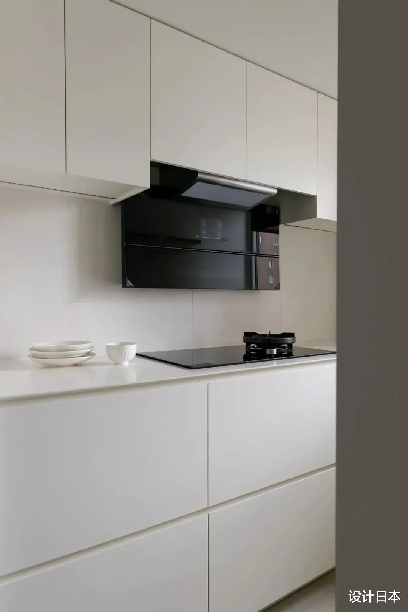
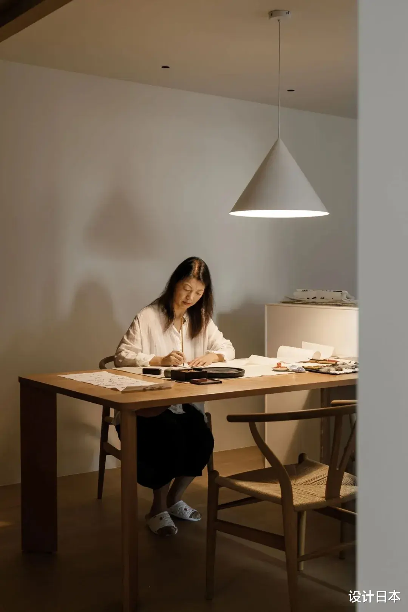
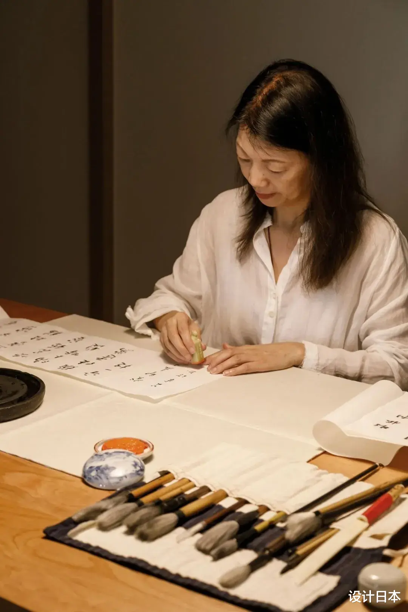
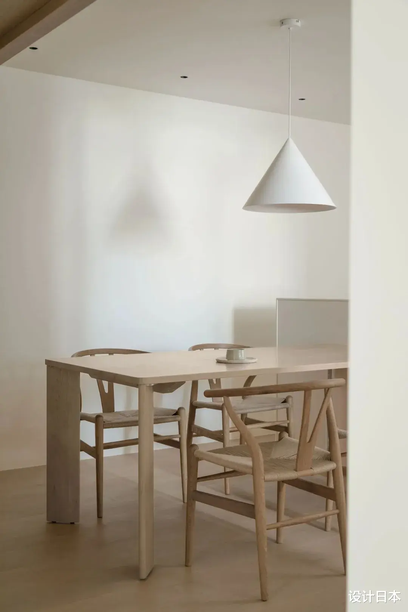
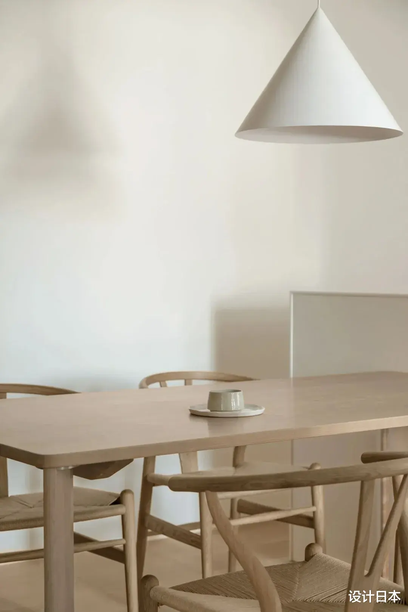
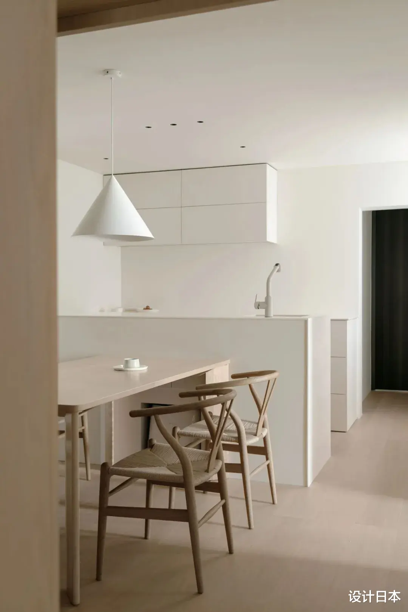
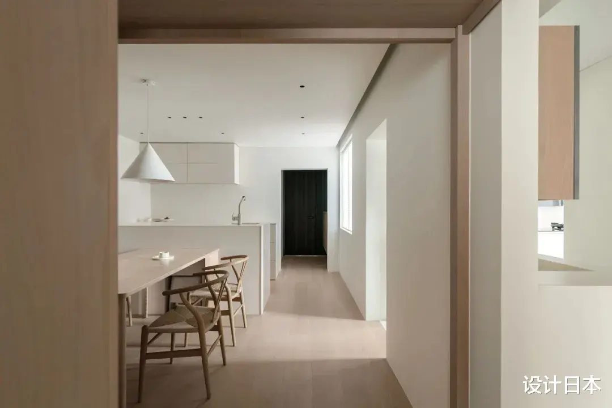
简约的木门让卧室空间随时进入私密状态,白色衣柜搭配松软的白色床品,带来功能和舒适体验。白色的纯粹依然延续,地板温馨自然。外侧是一处起居室,形成从客厅到卧室的过度,一把单人椅,简约的家具,都是感受宁静的美好场所。白色薄纱过滤多余阳光,在床头柜上的灯具和绿植,时尚而清新。
The simple wooden door allows the bedroom space to enter a private state at any time, and the white wardrobe paired with soft white bedding brings functionality and comfort experience. The purity of white continues, and the floor is warm and natural. On the outside is a living room, forming a transition from the living room to the bedroom, with a single chair and simple furniture, all of which are beautiful places to feel tranquility. The white gauze filters excess sunlight, and the lamps and plants on the bedside table are fashionable and fresh.
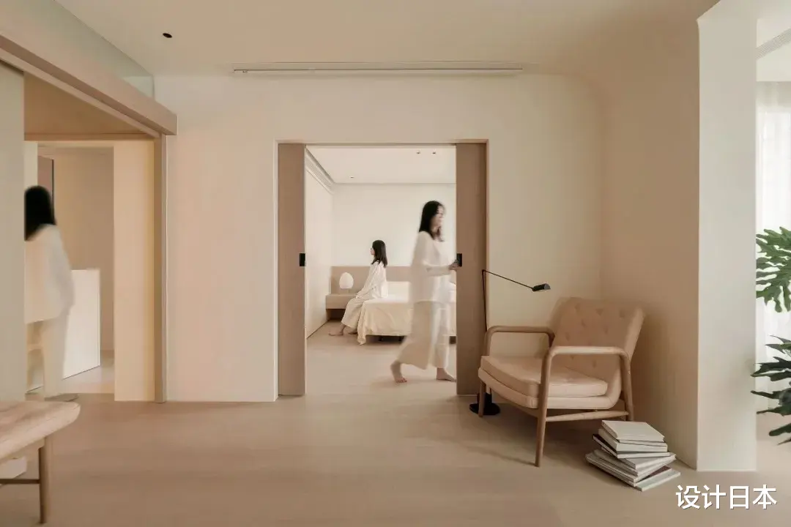
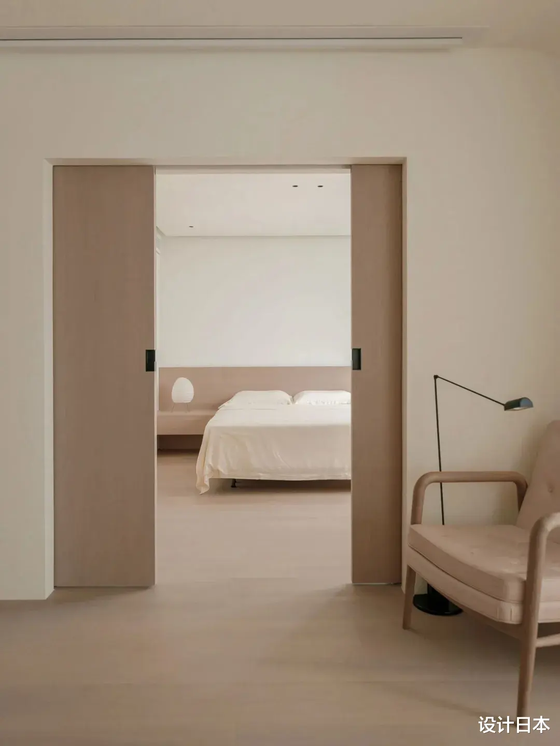
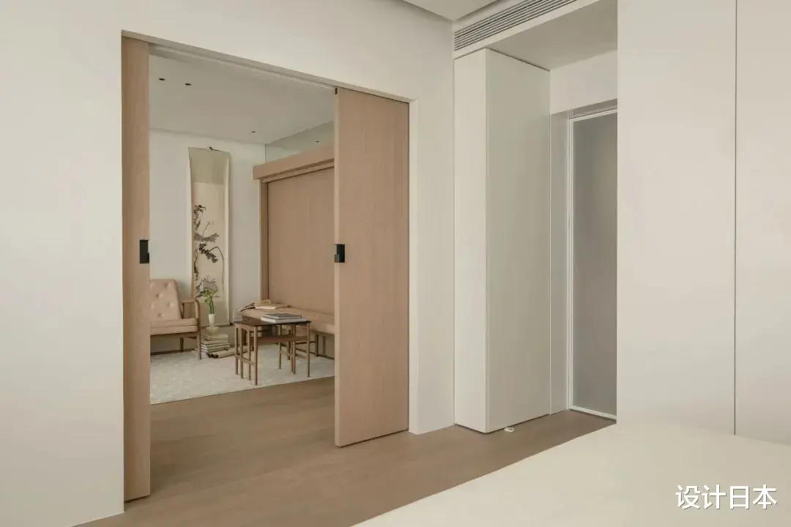
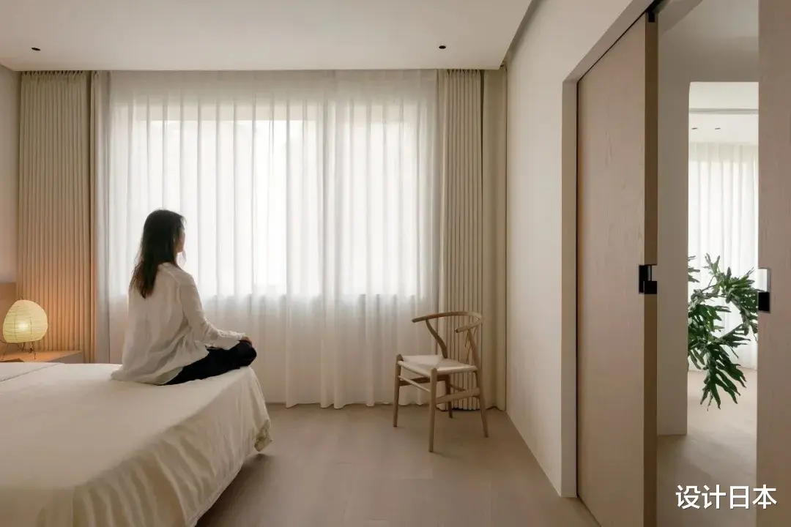

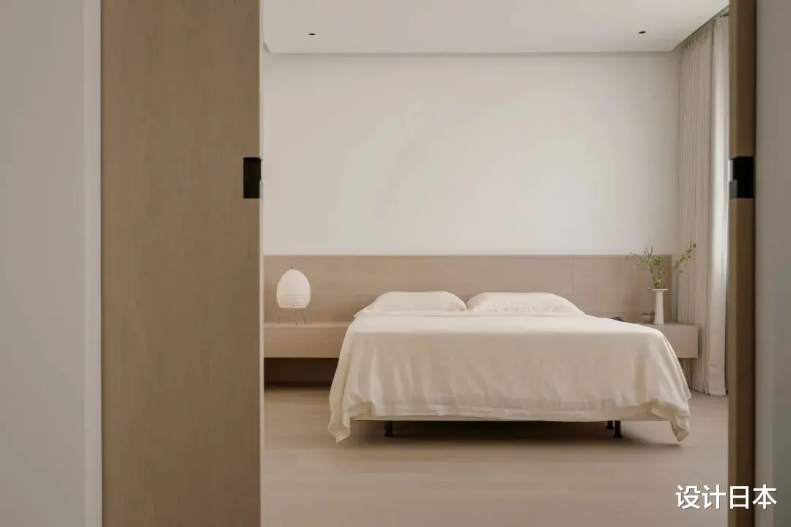
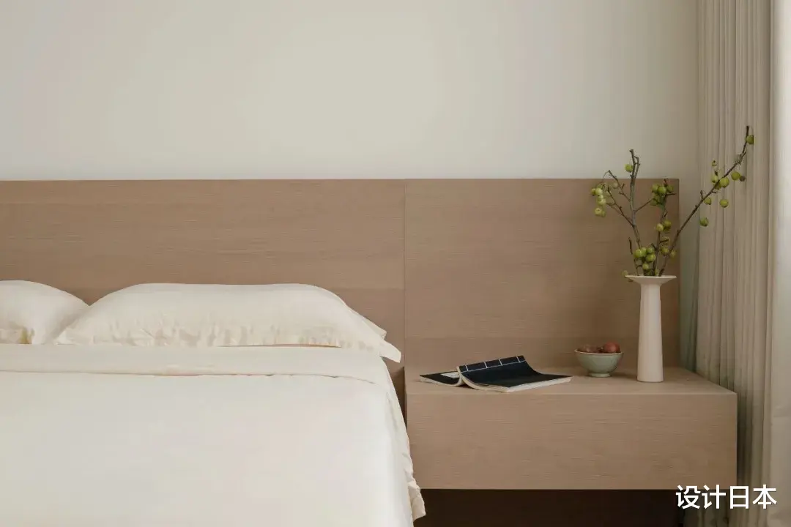
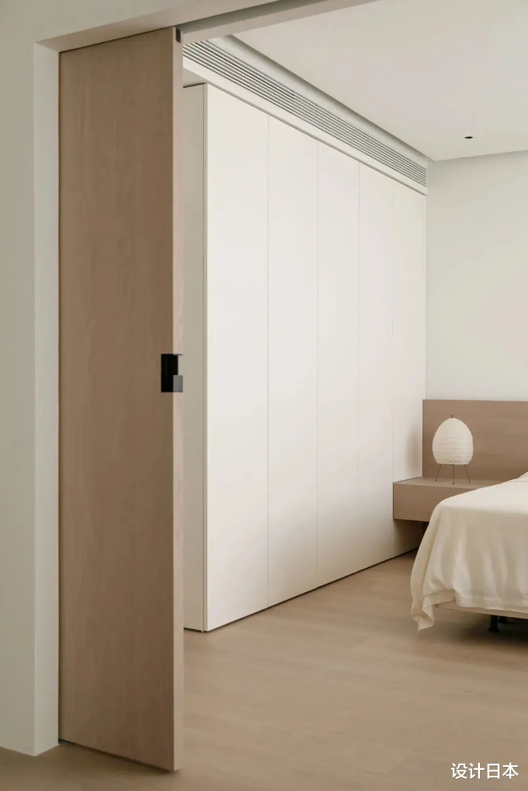
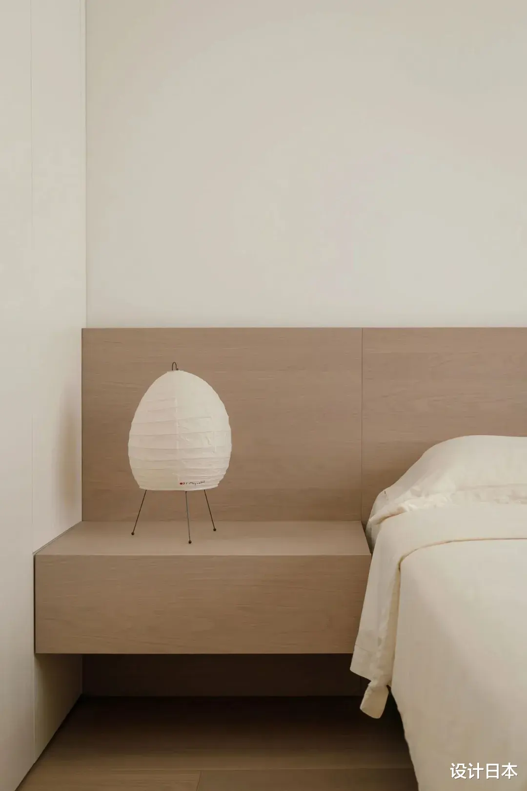
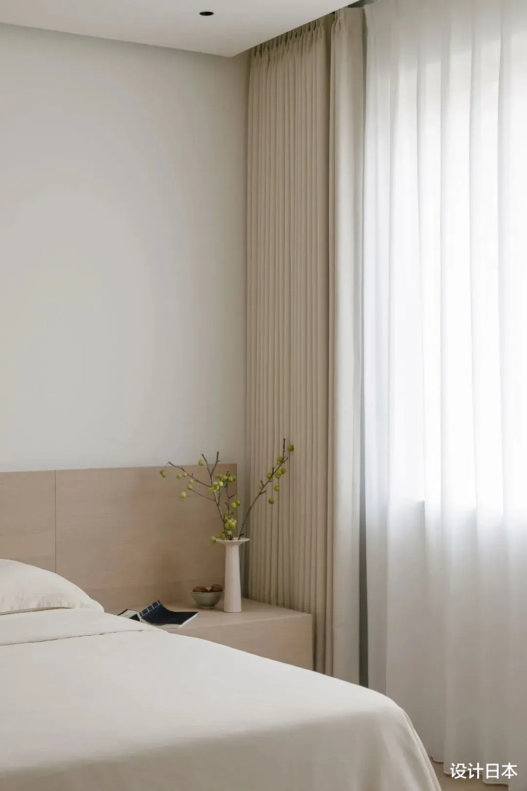
卫生间设计以白色为主,纯粹的感觉仿佛一尘不染。上方一处简单的木柜作为点缀,延续设计师的理念。功能分区十分清晰,从洗手池到淋浴区彼此互不打扰。材质肌理在光线的作用下更加清晰,日常使用带来清爽的心情。整体空间设计保持简约状态,也营造出生活最质朴柔和的一面。
The bathroom design is mainly white, giving a pure feeling as if it is spotless. A simple wooden cabinet above serves as a decoration, continuing the designer's concept. The functional zoning is very clear, from the sink to the shower area without disturbing each other. The texture of the material becomes clearer under the influence of light, bringing a refreshing mood to daily use. The overall spatial design maintains a minimalist state, while also creating the most simple and gentle aspect of life.
