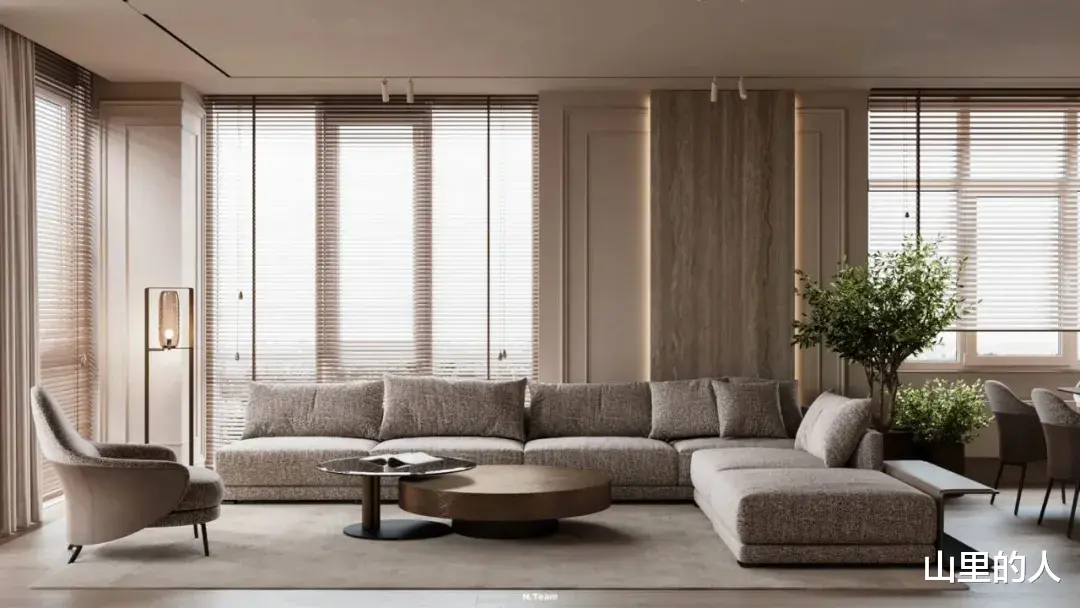
追求生活的质朴,不是简单的舍去,而是简约中通过细腻的细节设计,彰显居者品味和生活的惬意。
这套公寓是出自设计团队 N.Team Design的作品,设计师选用木质元素作为住宅的主材料。旨在塑造一种温馨、舒适的自然居住环境,凸显极致质感。
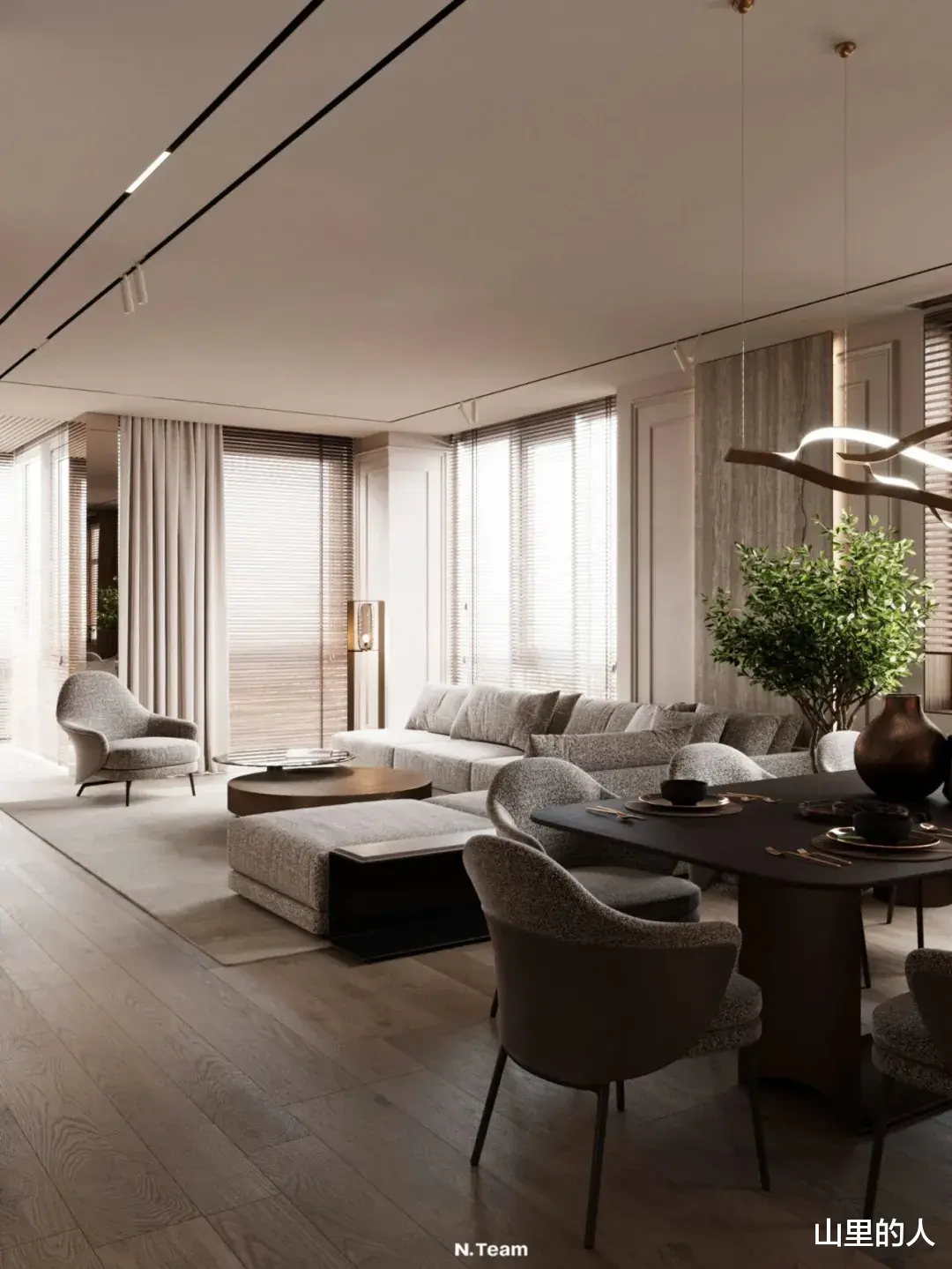
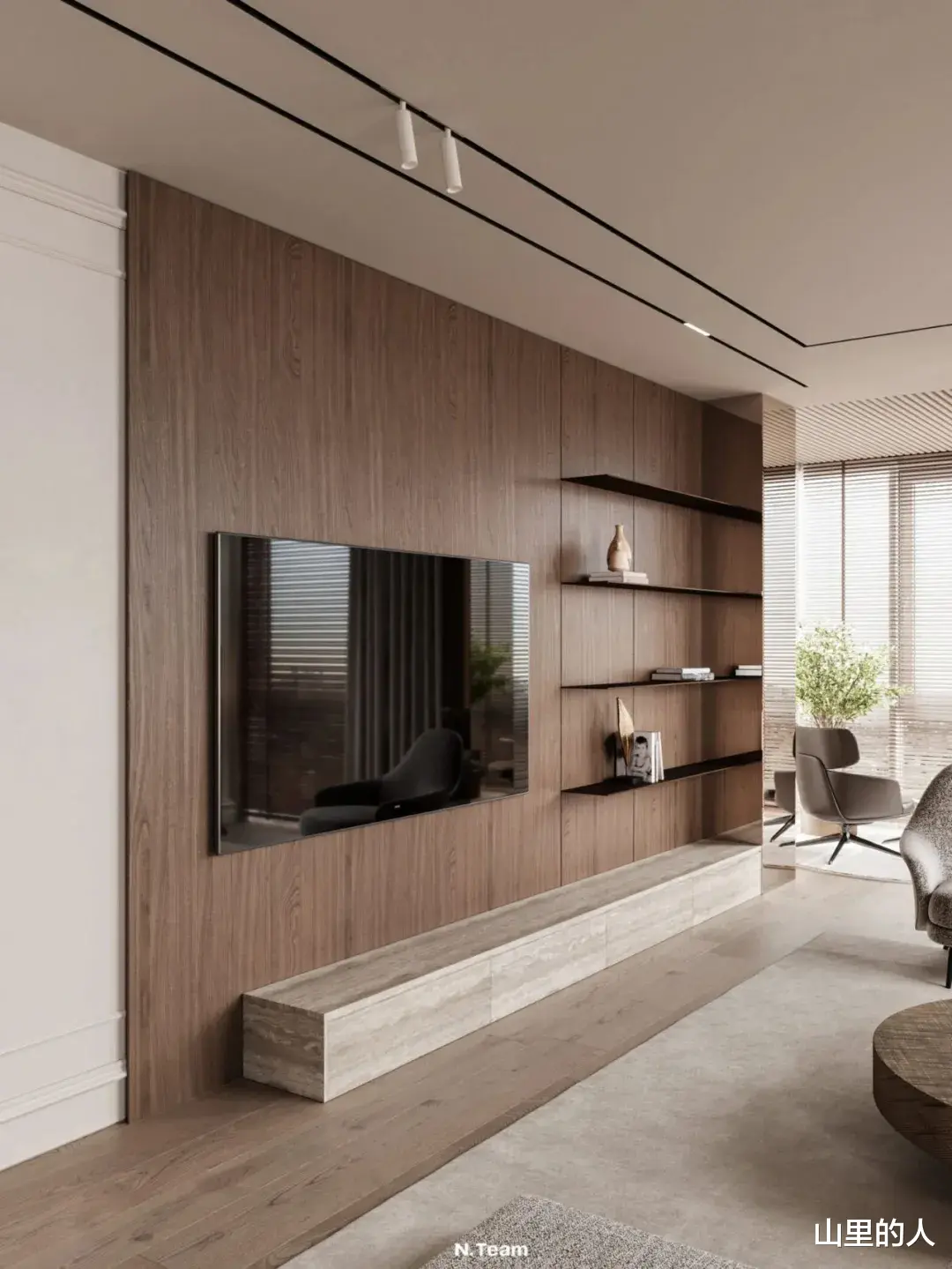
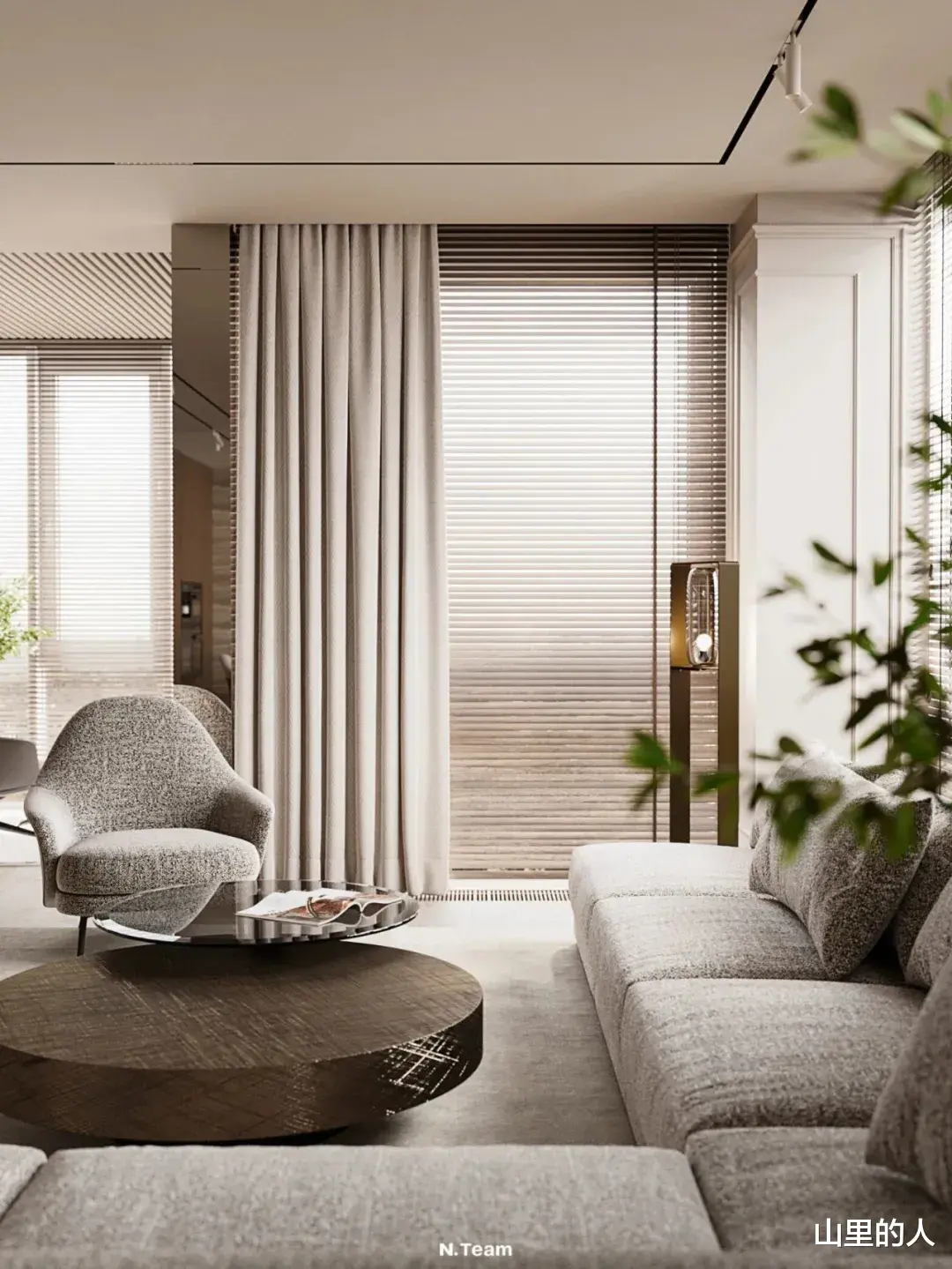
客厅使用了灰色的布艺沙发,与木质的材料形成强烈对比,同时呼应了整体空间风格,非常的和谐。无主灯的设计手法凸显空间参差感,层次感十足,绿植的加入为空间增添了可呼吸的自然感,非常有活力。
The living room uses a gray cloth sofa, which forms a strong contrast with the wooden material, and echoes the overall space style, which is very harmonious. The design technique of no main lamp highlights the sense of space irregular, full sense of layering, the addition of green plants adds a breathable natural sense to the space, very energetic.

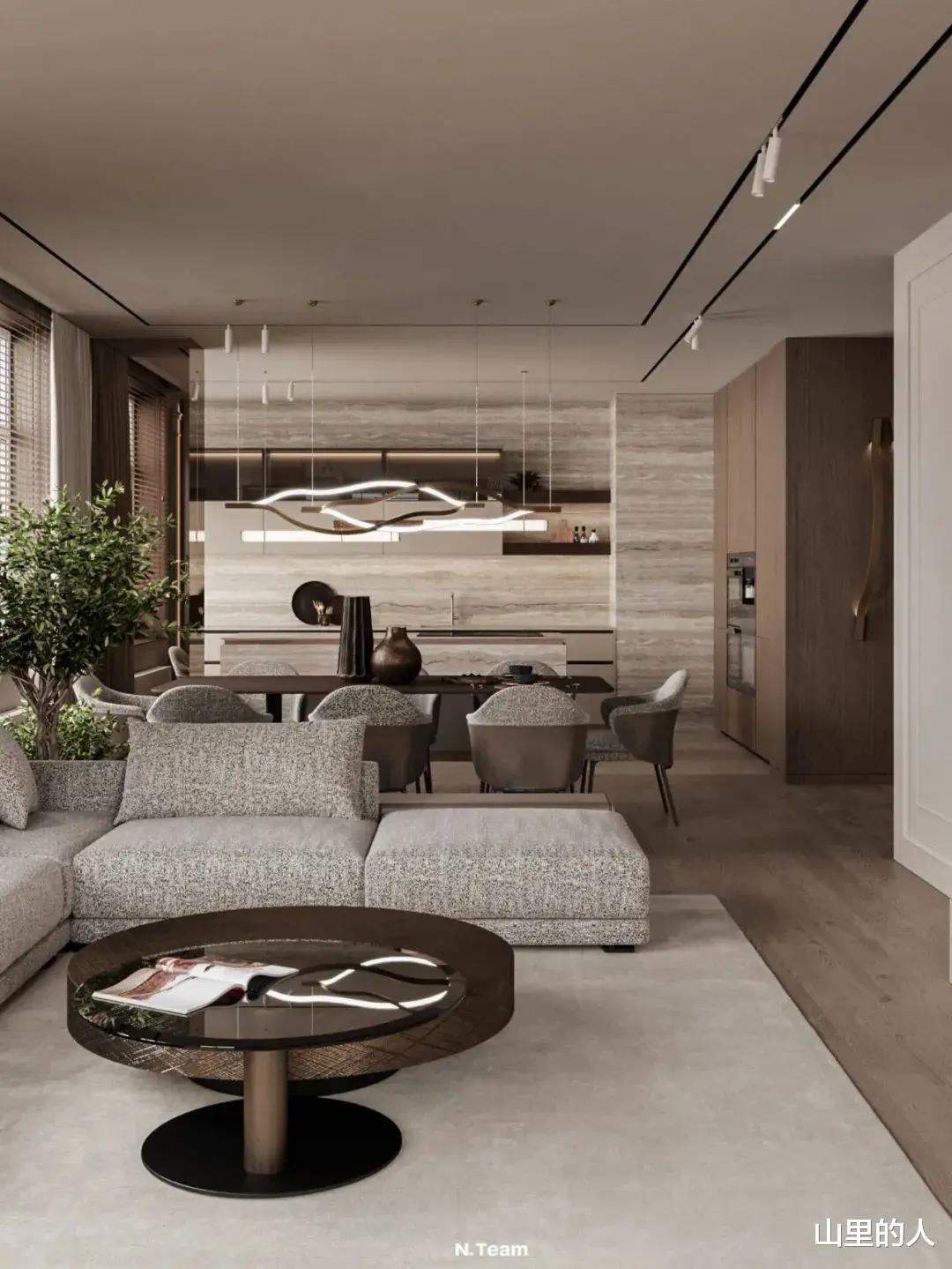
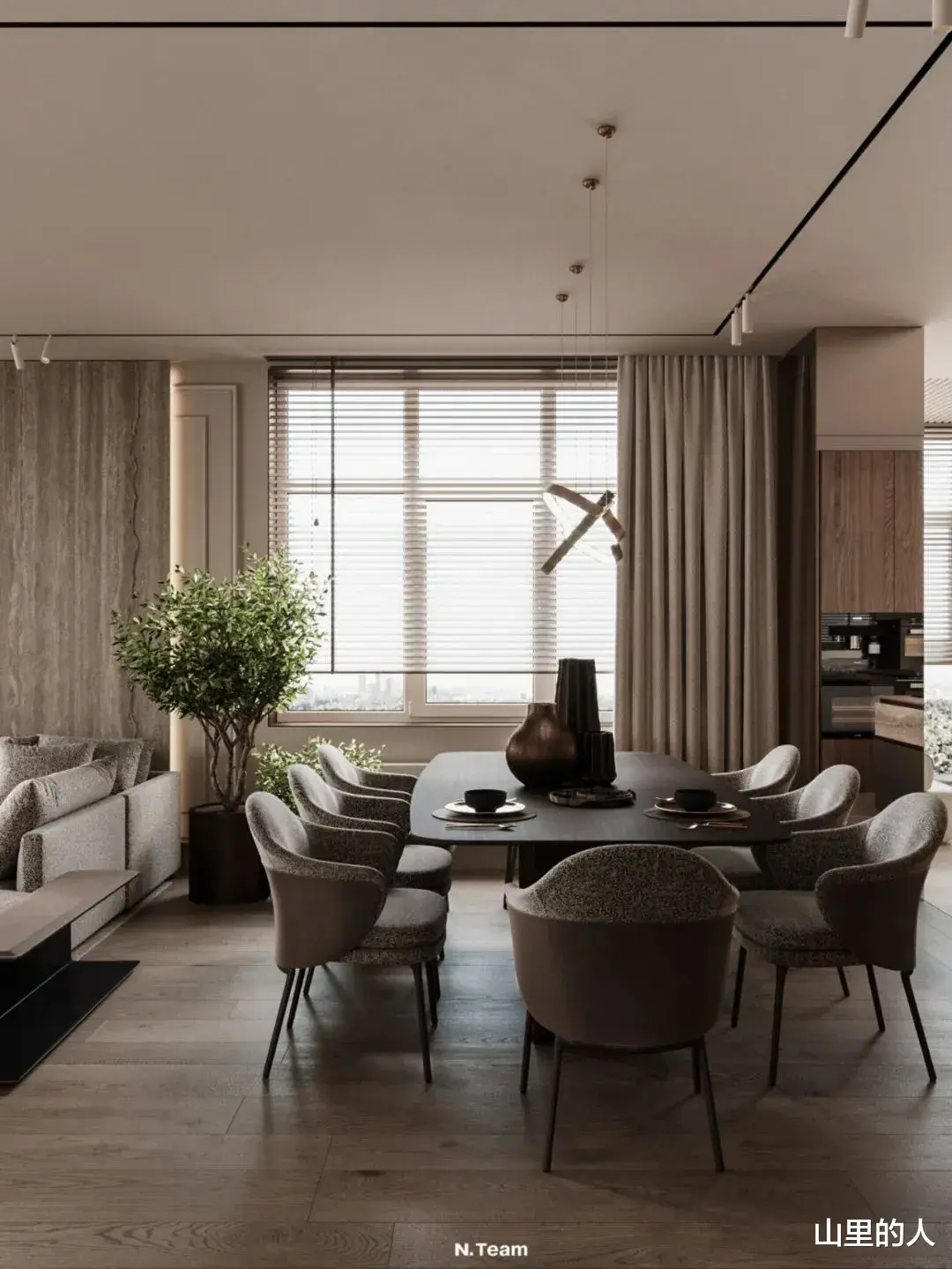
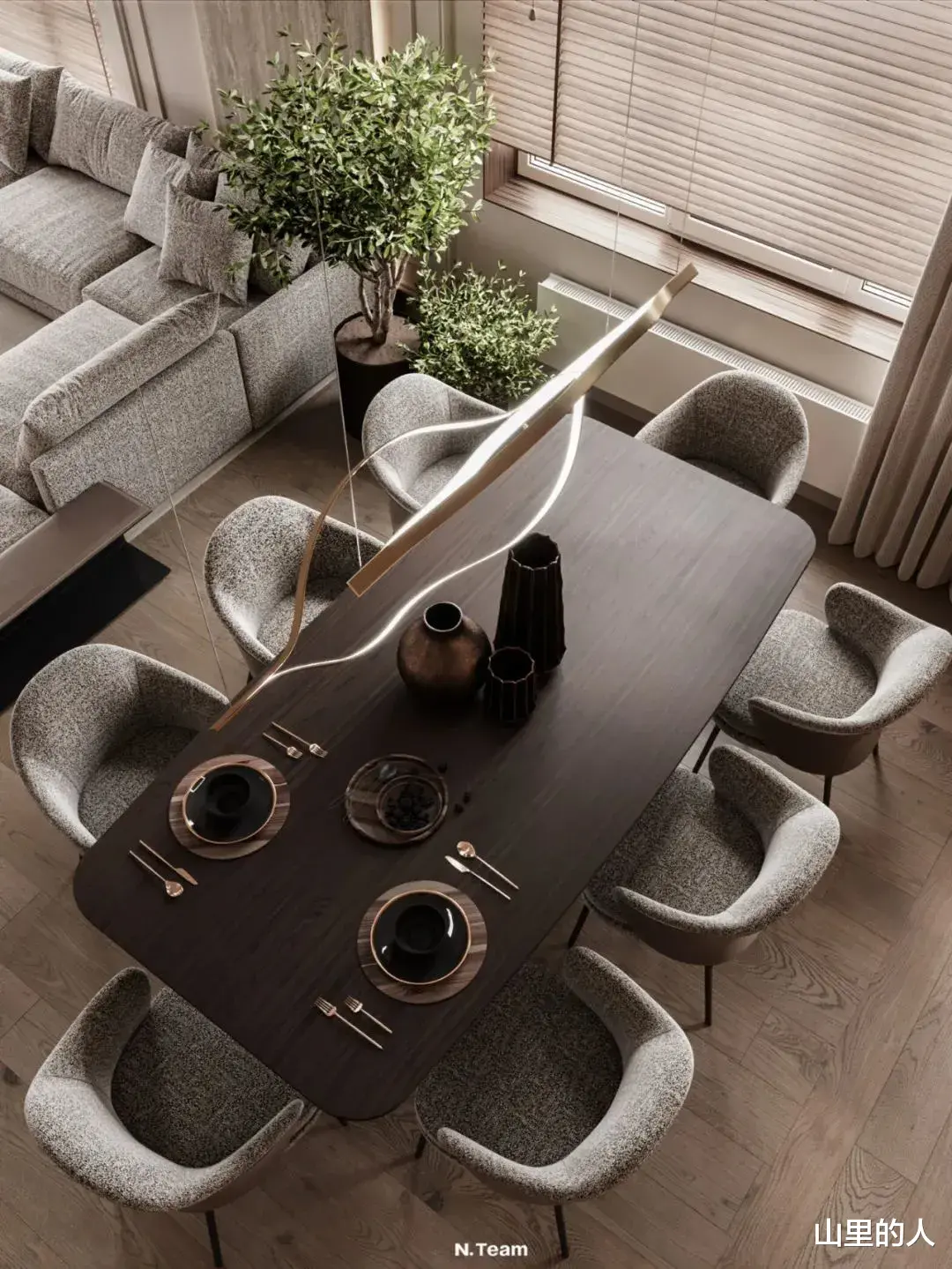
厨房和餐厅采用了开放式的设计,增大了视觉范围。木质的地板有几分日式风的格调,旨在展现家的温馨与和谐,有点复古的味道。落地窗位于餐桌旁,确保了足够的光线,光线和美景折射进来,非常舒服。
The kitchen and dining room have an open-plan design that increases the visual range. The wooden floor has a bit of Japanese style, designed to show the warmth and harmony of the home, with a bit of retro taste. The floor-to-ceiling window is located next to the dining table, ensuring plenty of light, light, and beauty refract in, very comfortable.
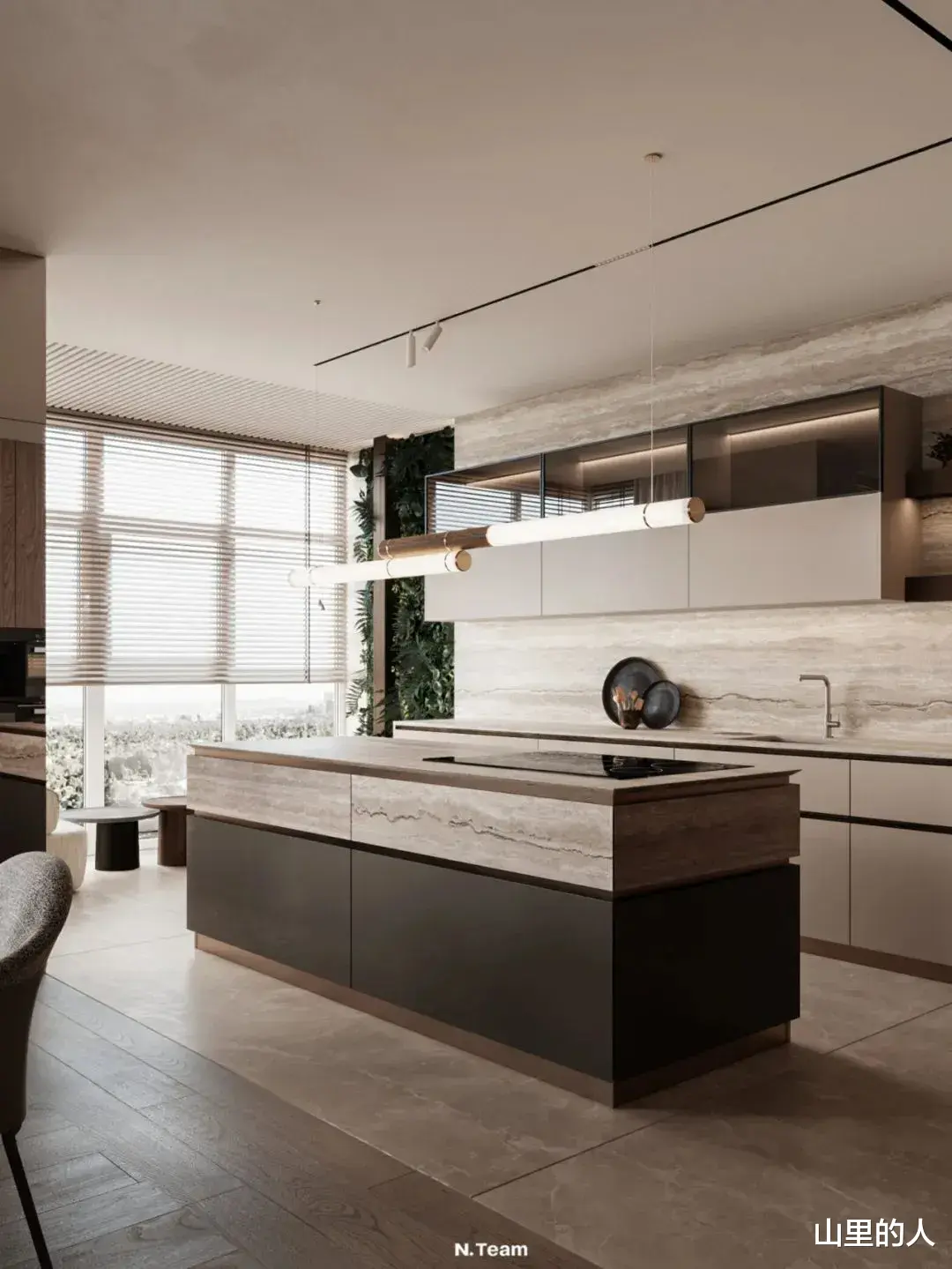

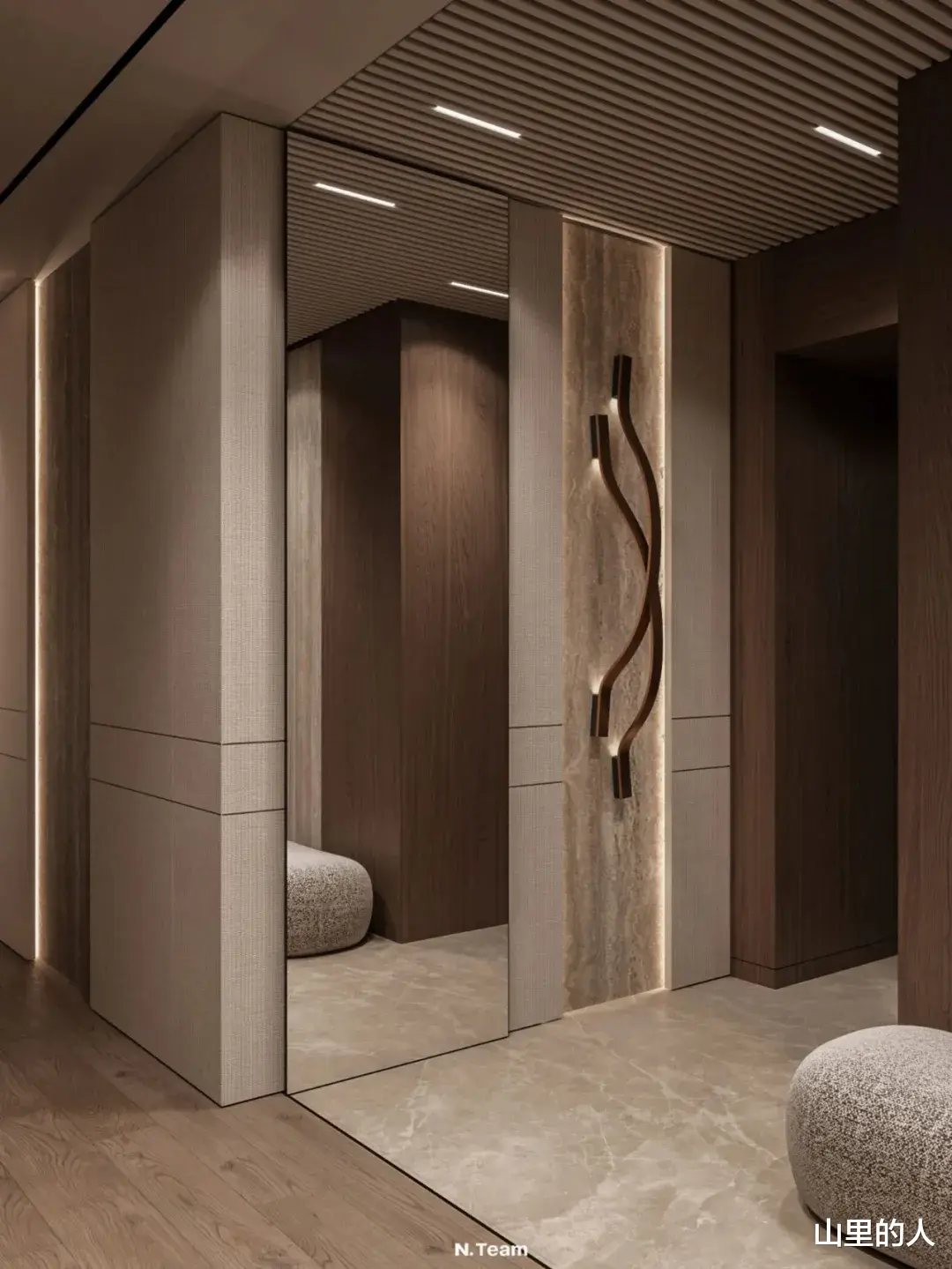
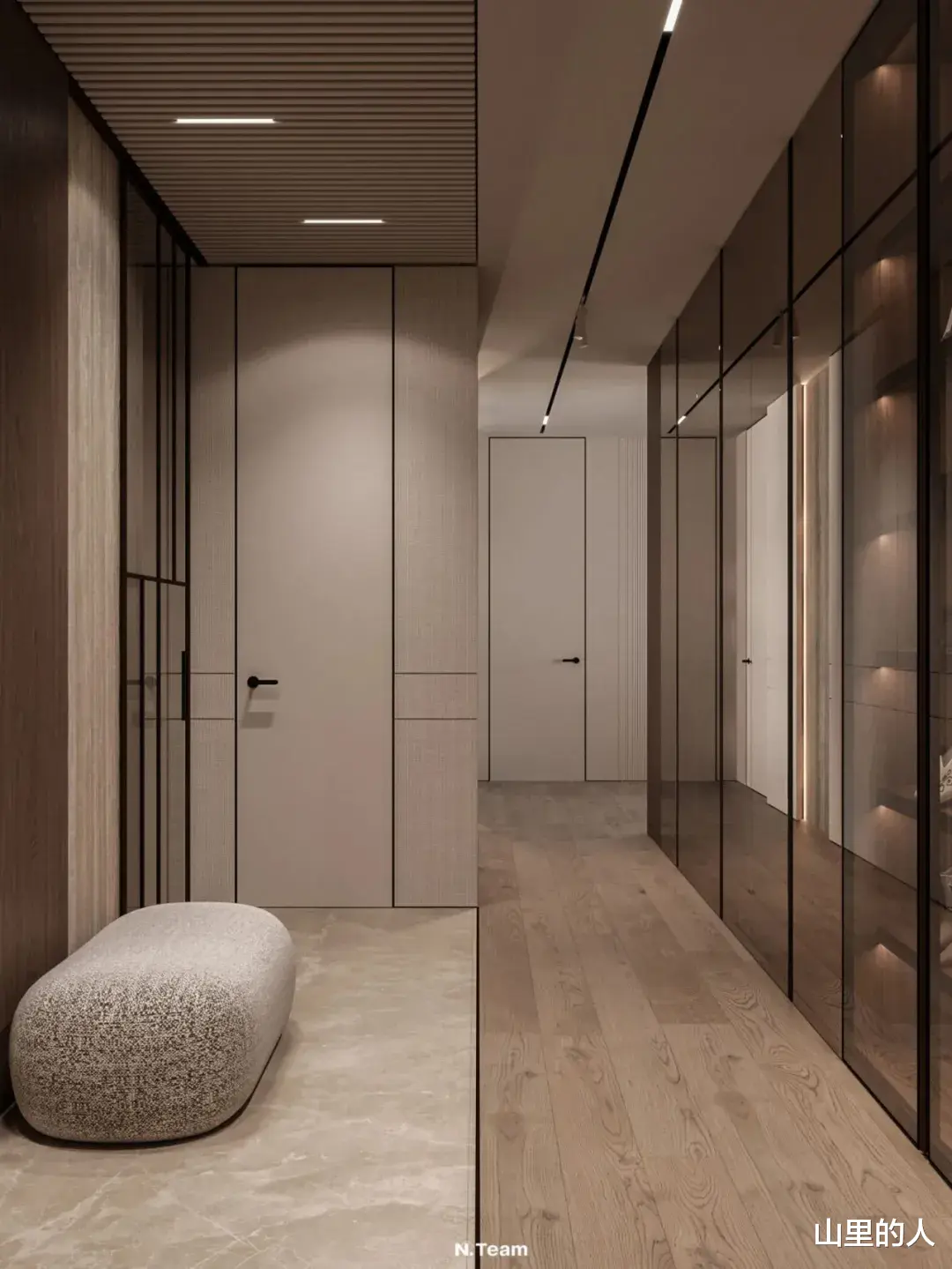
卧室也沿用了落地窗,确保了充足的光线,增加了一定的视觉效果。床头放置了绿植,非常助眠,整个空间都鲜活了,营造了一种适合睡眠的休憩氛围感。
The bedroom also used French Windows, to ensure adequate light, increased a certain visual effect. The head of a bed placed green plant, help sleep very much, whole space is fresh, built a kind of have a rest atmosphere feeling that suits morpheus.
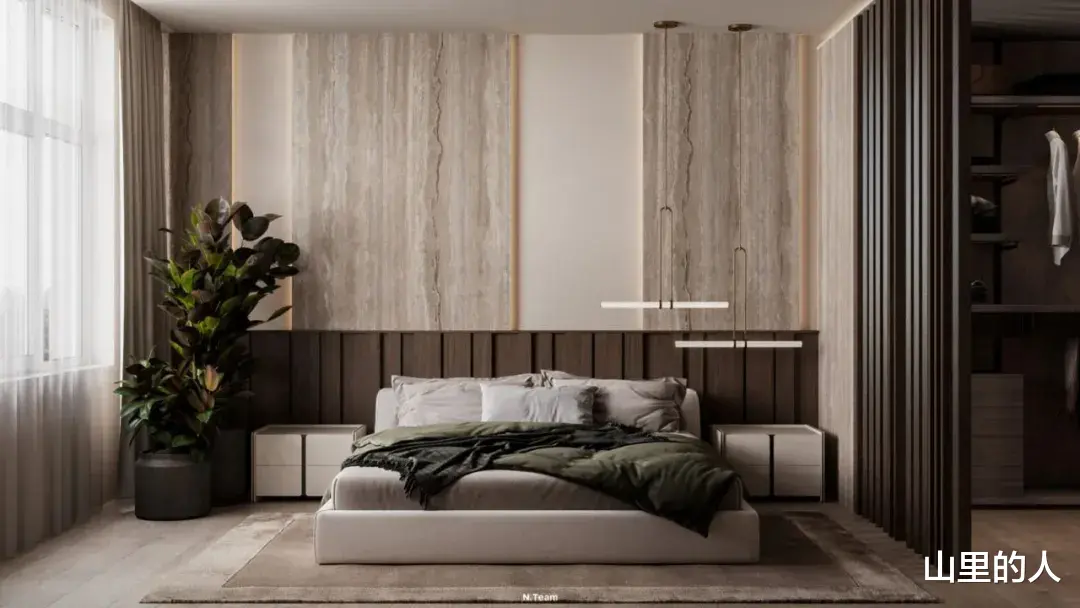
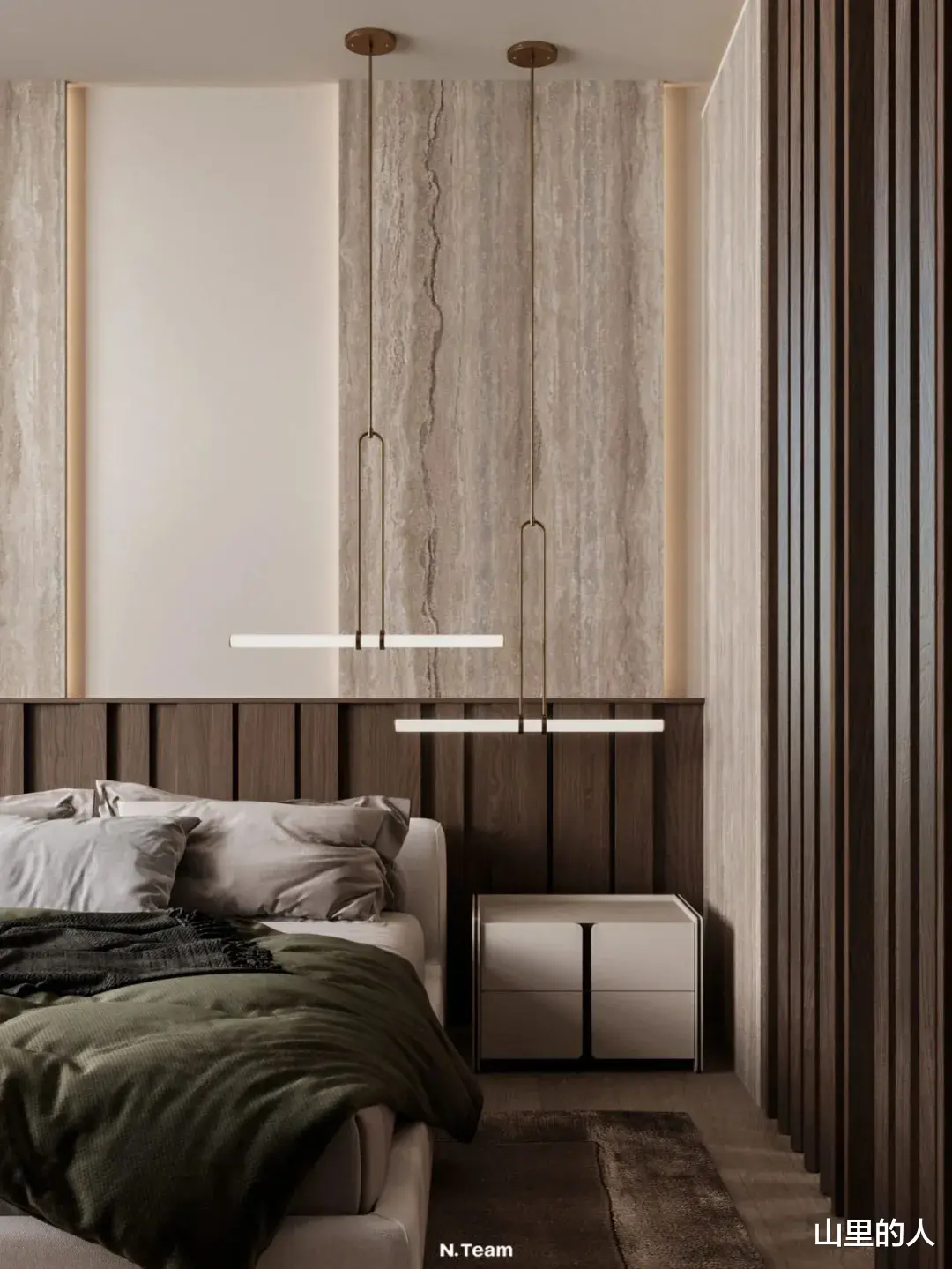
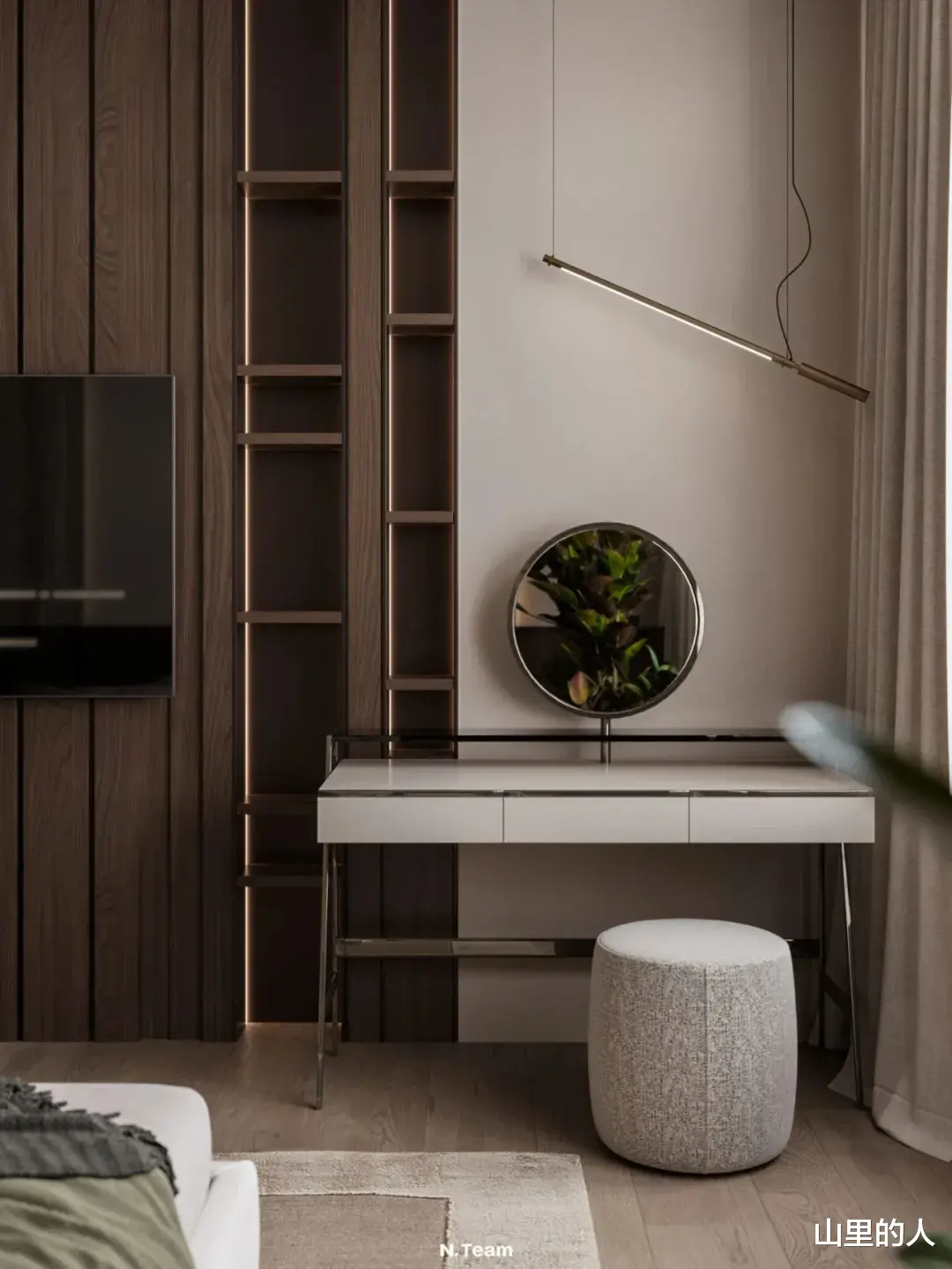
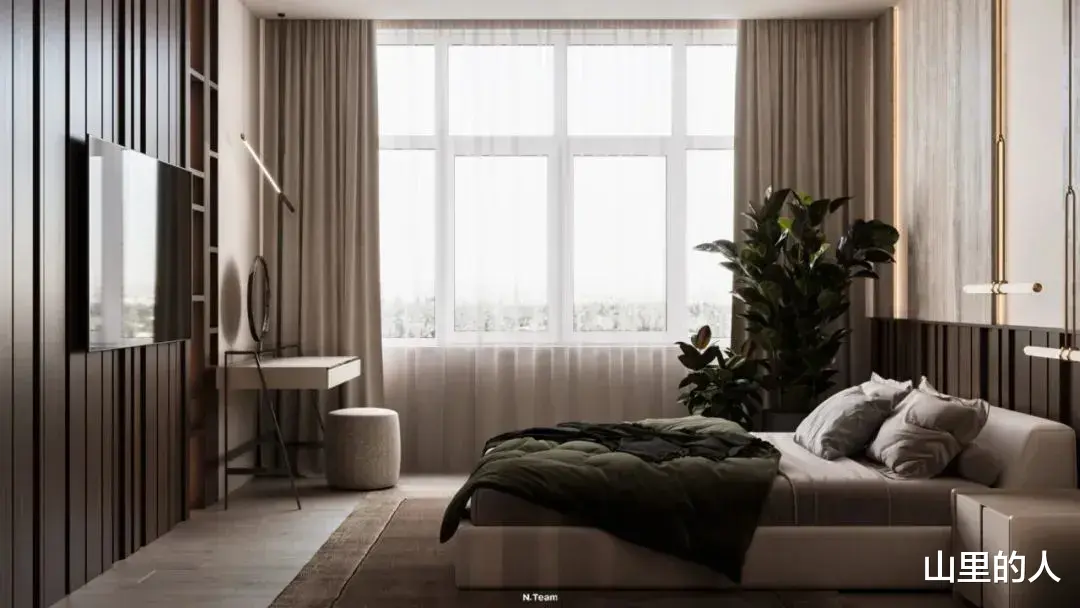
与床相邻的是木质的衣帽间,用木质的挡板进行区隔,将生活仪式感藏进细节中。同时衣帽间内的布局非常合理,旨在打造高级、优雅的质感,同时显得非常的高级。
With the bed adjacent is woodiness cloakroom, with woodiness baffle undertakes the area lies between, hide life ritual feeling in detail. At the same time, the layout of the cloakroom is very reasonable, aiming to create a senior, elegant texture, while appearing very senior.
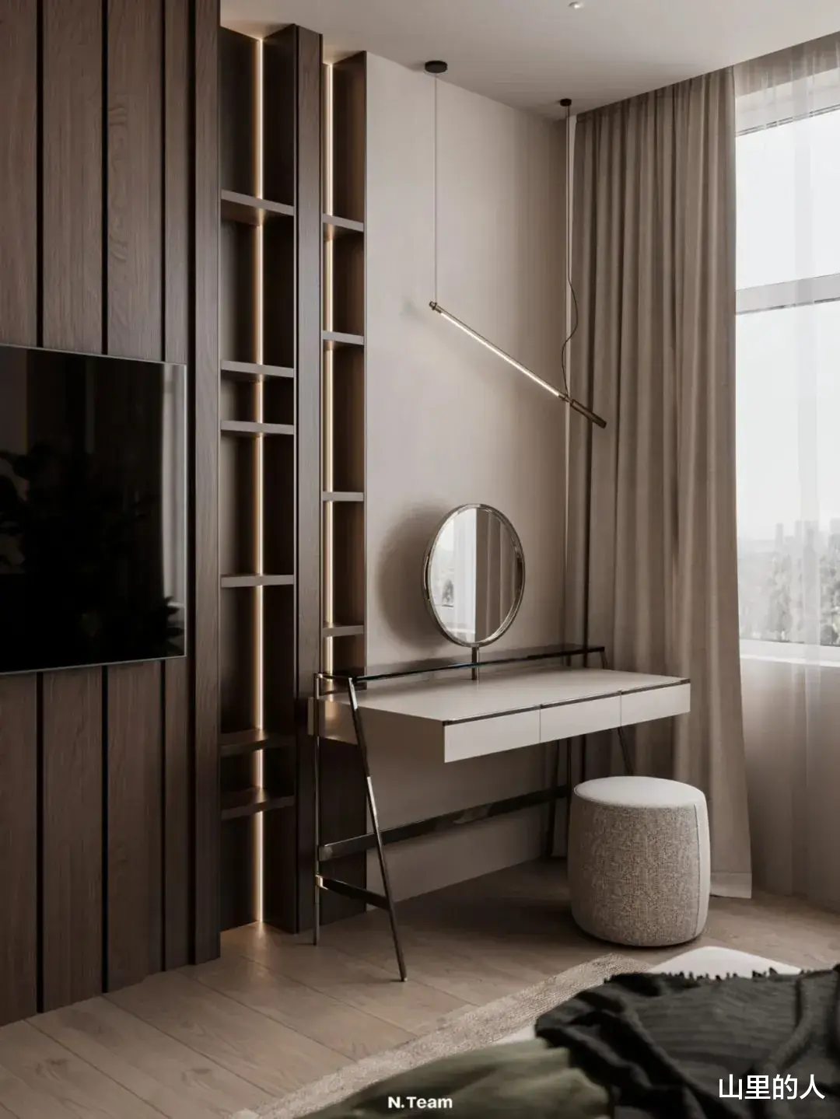
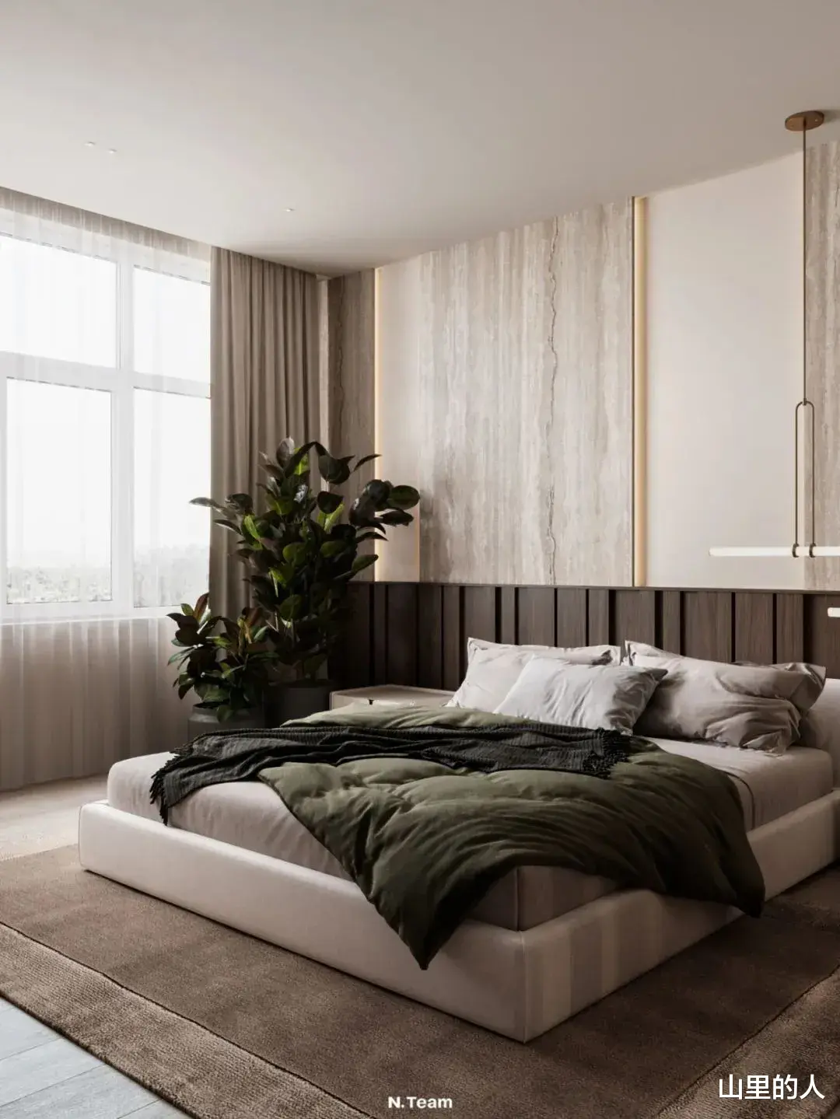
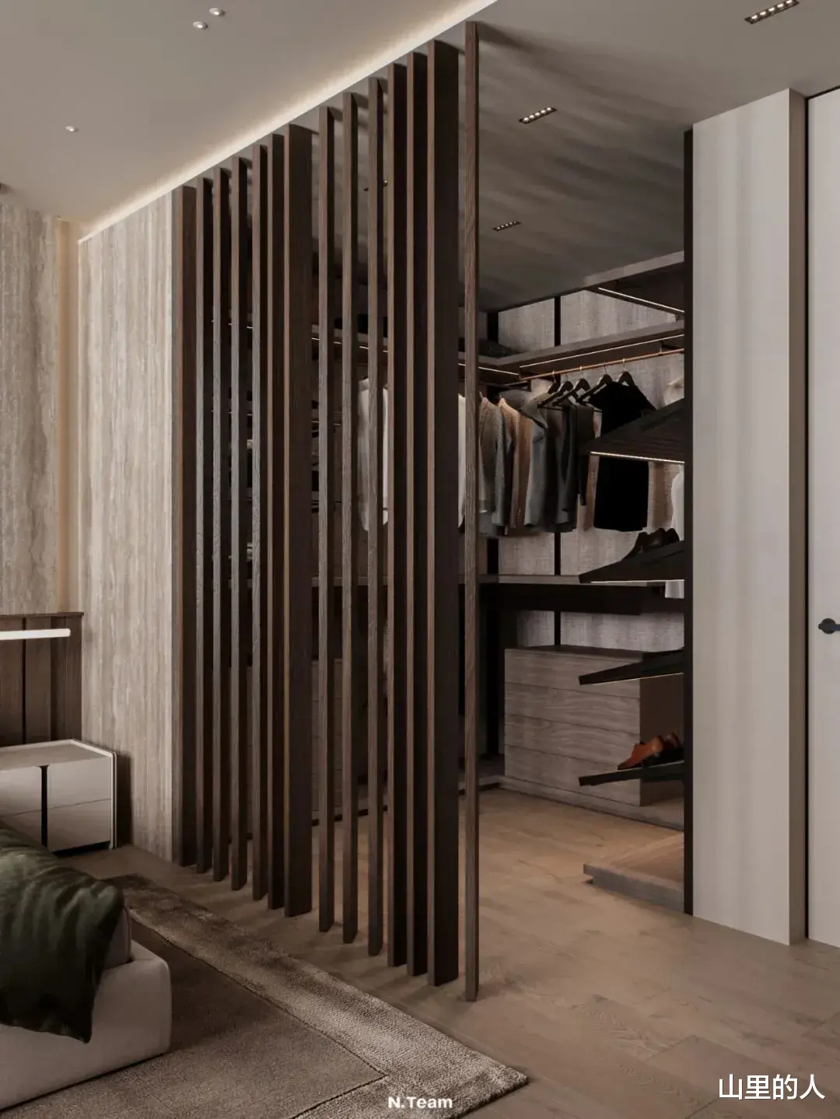

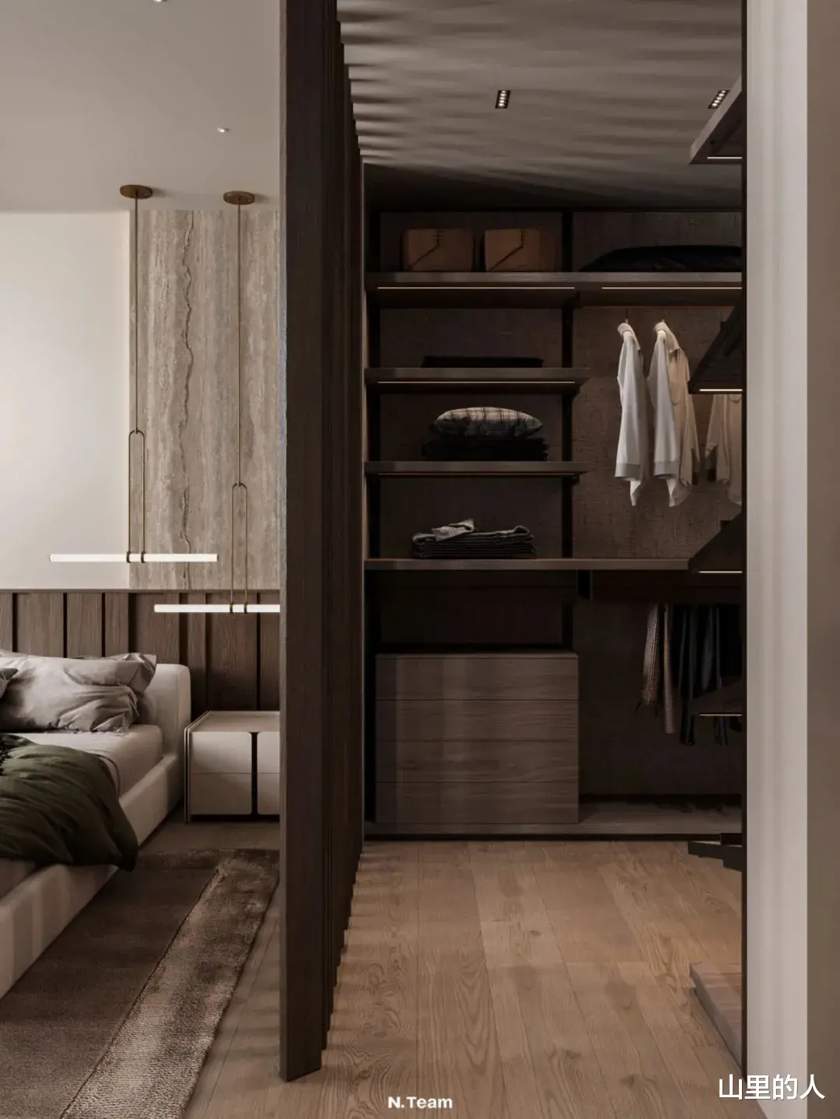
卫生间加入了大量的白色大理石元素,增添几分轻奢质感。干湿分离的布局恰到好处,壁挂式的白色马桶节省了空间占地面积,而且非常的简洁美观。
A large number of white marble elements are added to the bathroom to add a bit of light luxury texture. Dry and wet separation of the layout is just right, wall hanging white toilet to save space covers an area, and very simple and beautiful.
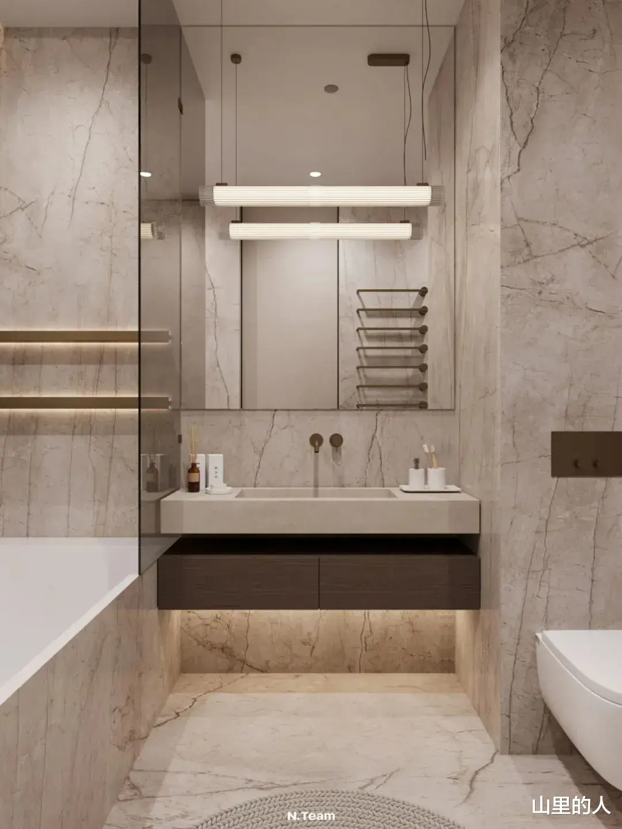

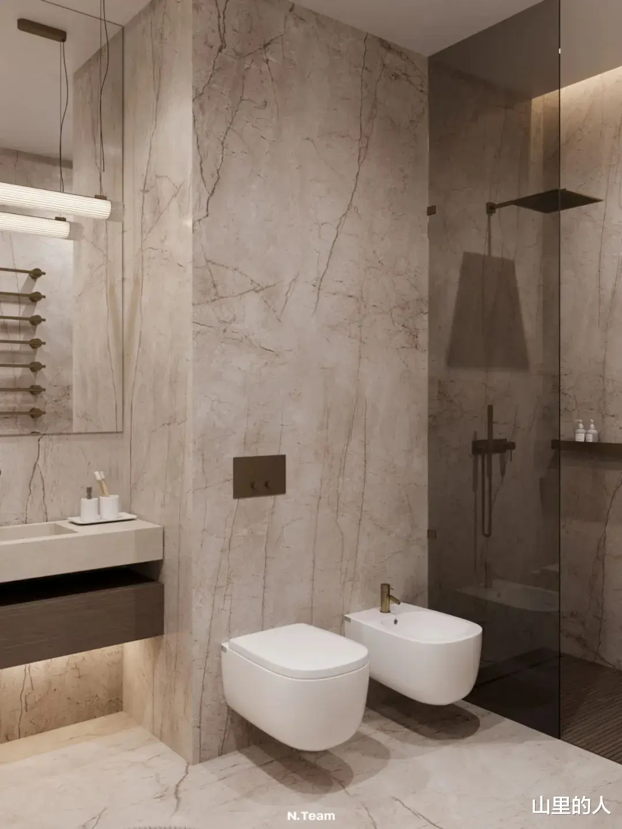
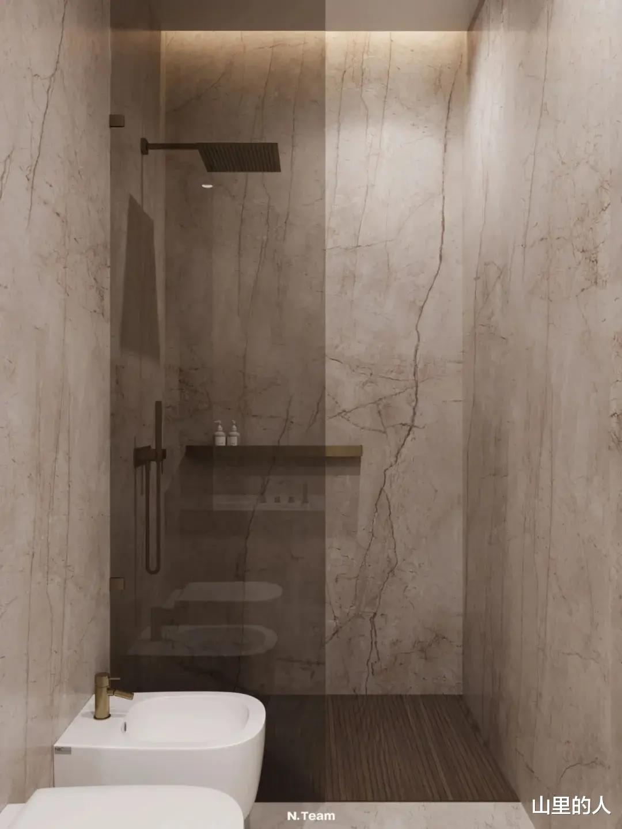
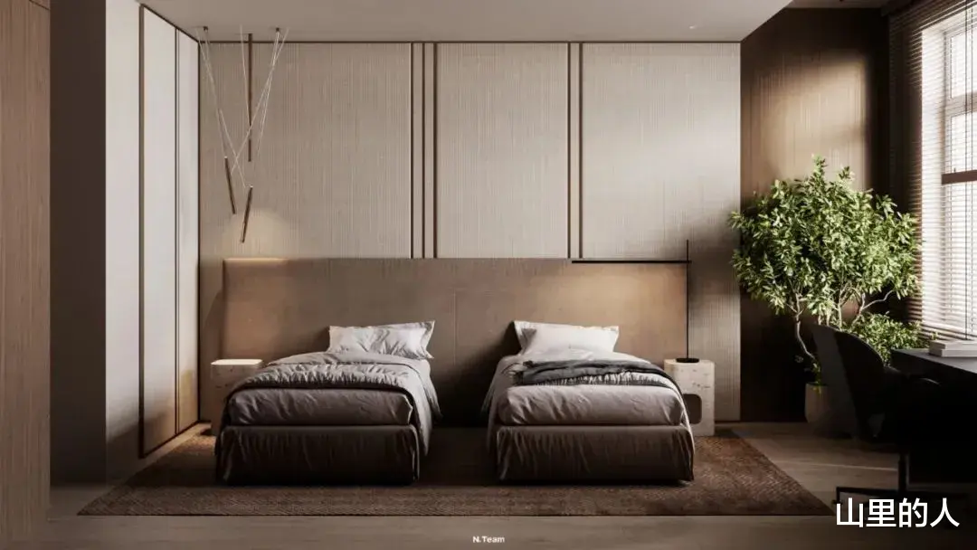
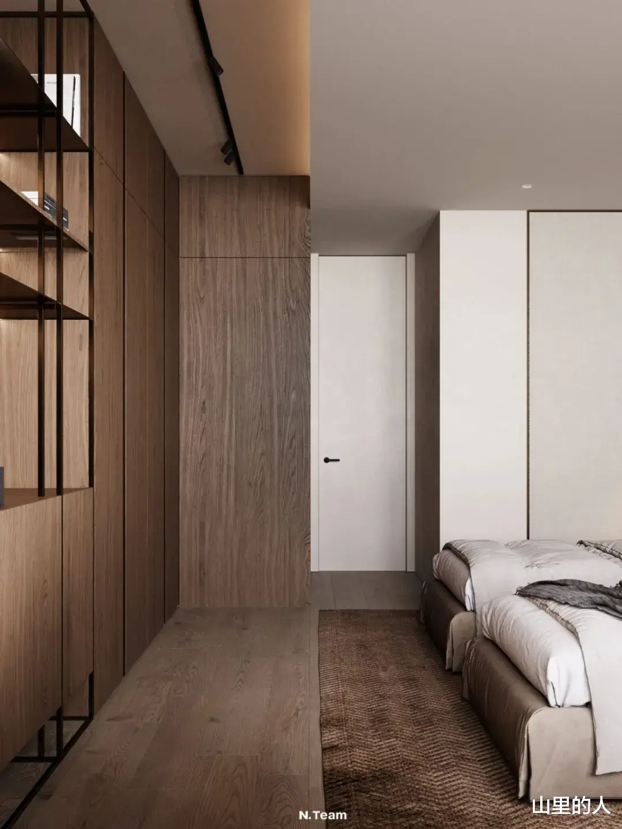
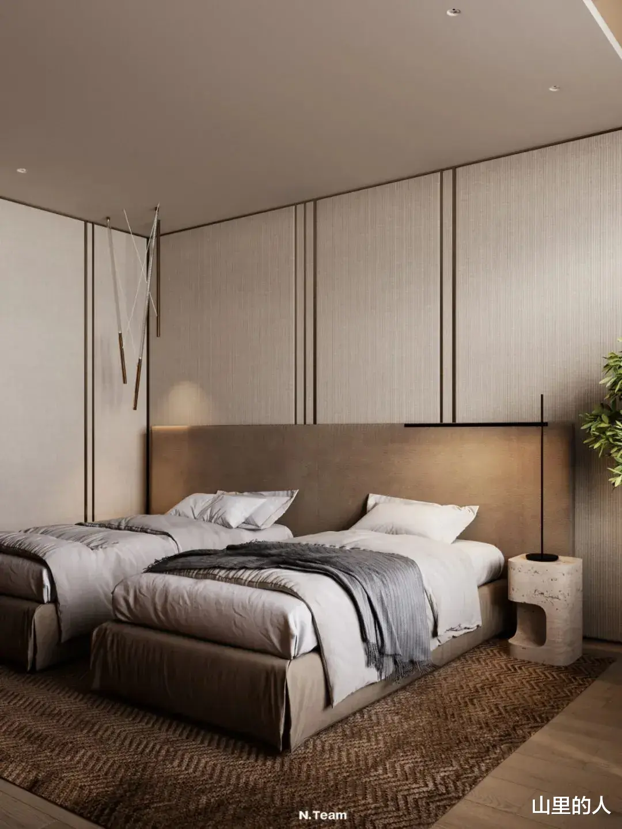
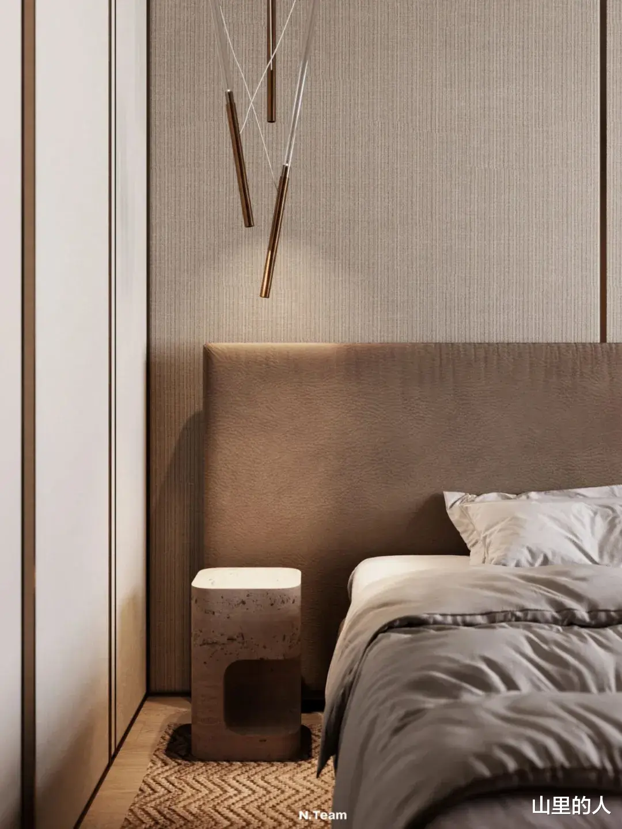
次卧的卫生间也同样采用了低饱和度的色调来营造质感,宽敞的卫生间用黑色玻璃进行干湿分离,很好的塑造了隐私空间,营造一种舒适的如厕氛围。
The secondary bathroom also uses low saturation tone to create texture. The spacious bathroom uses black glass to separate dry and wet, which well shapes the privacy space and creates a comfortable toilet atmosphere.
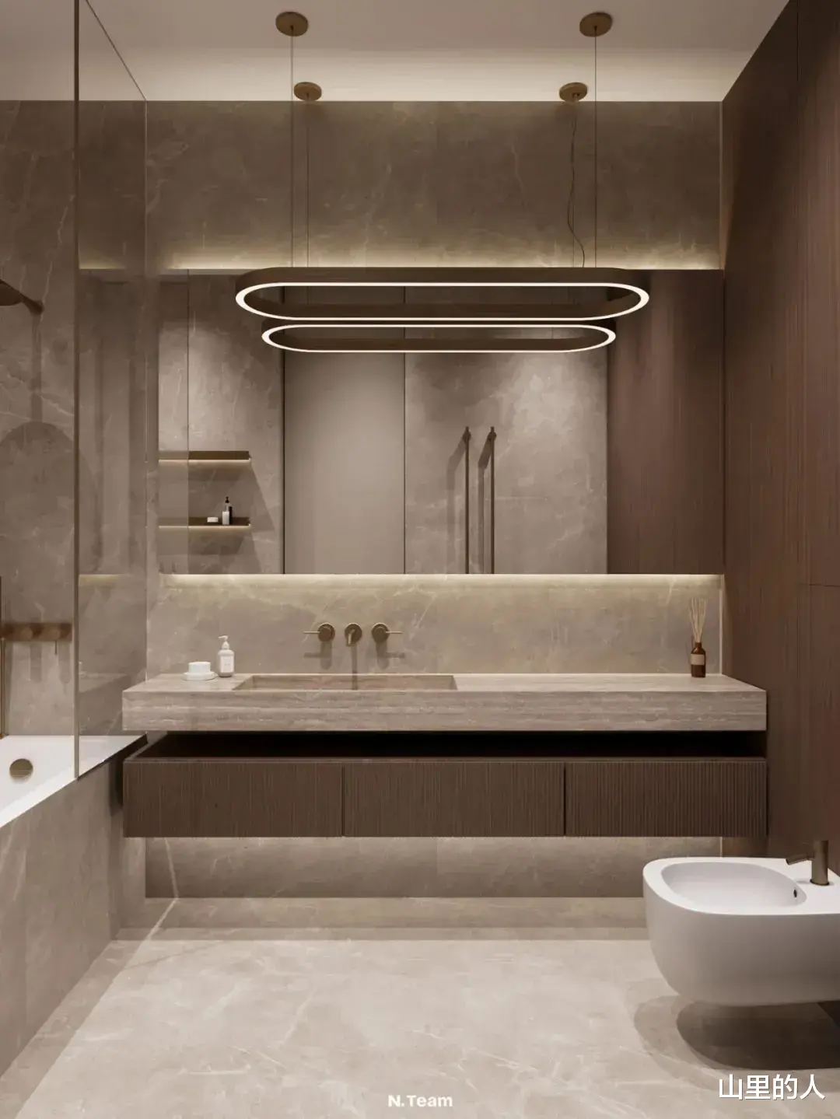
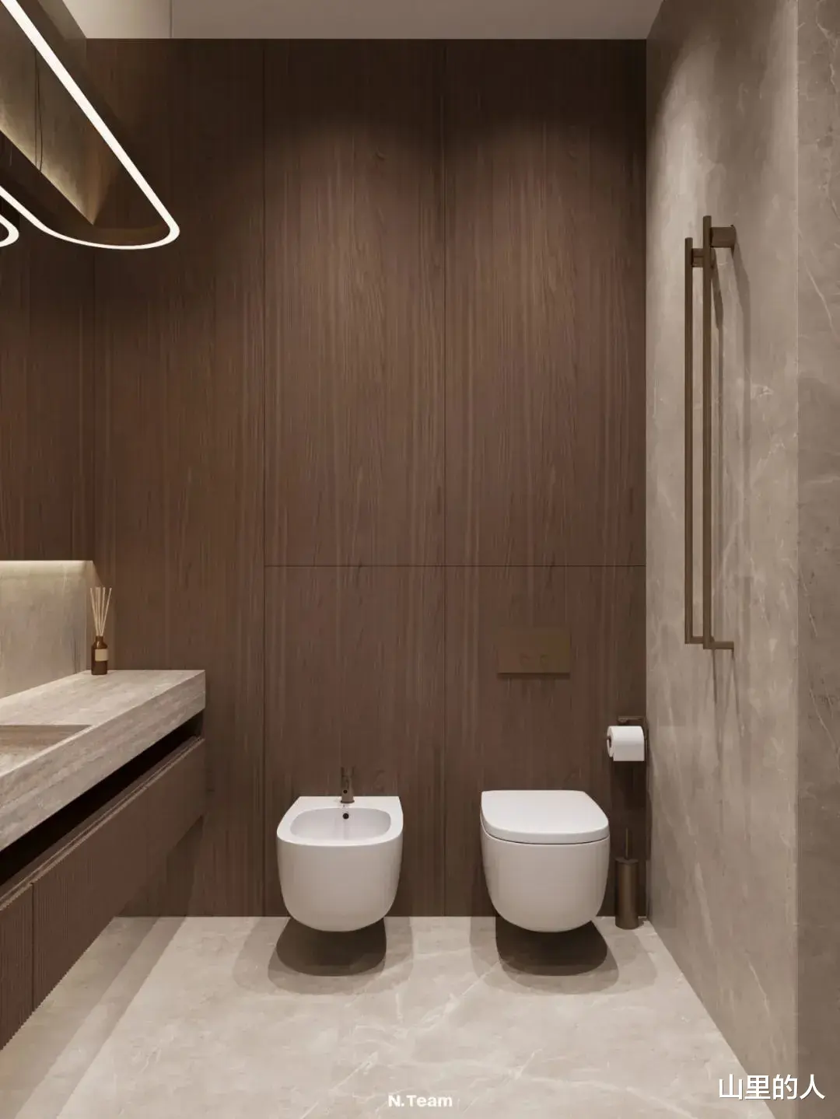
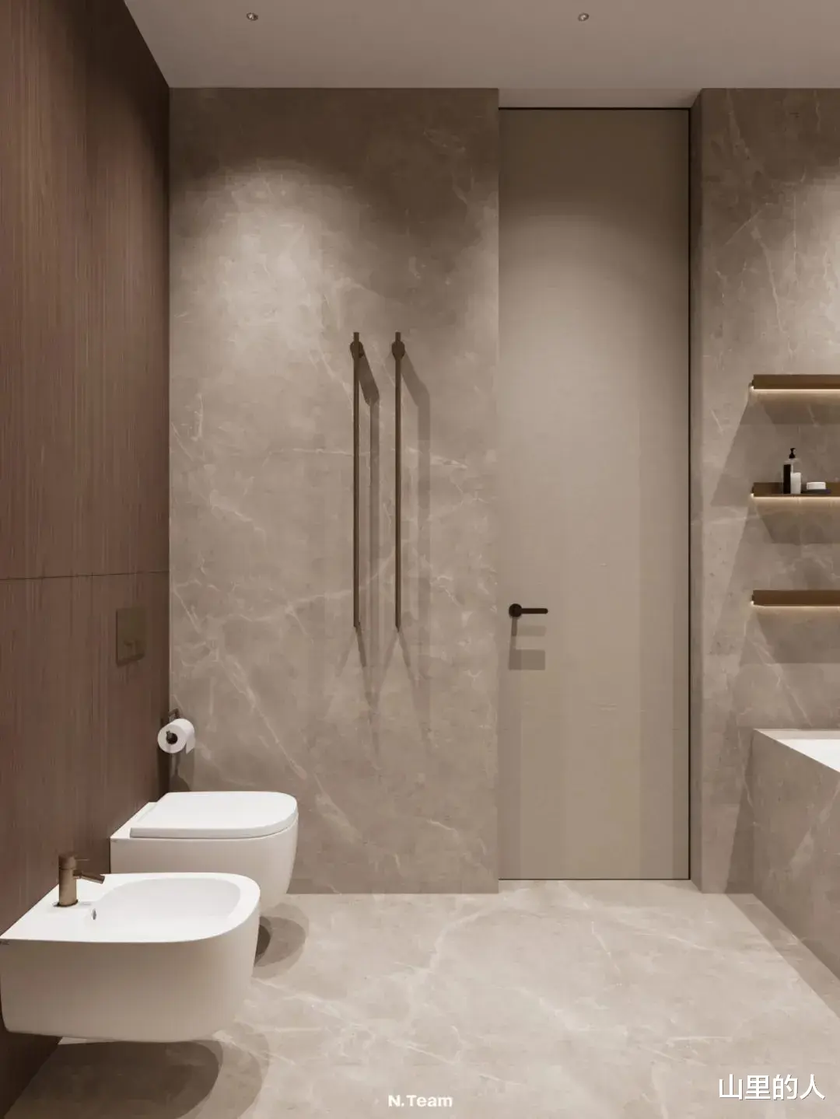
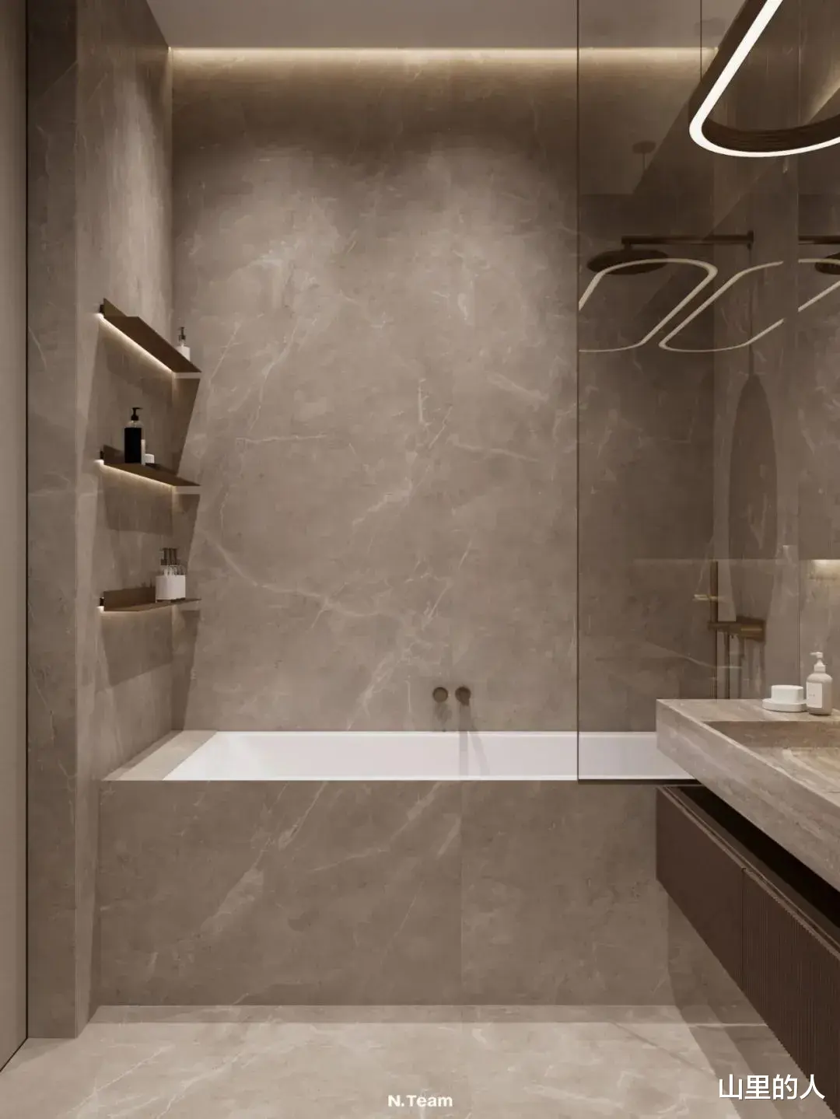









没户型图都是耍流氓