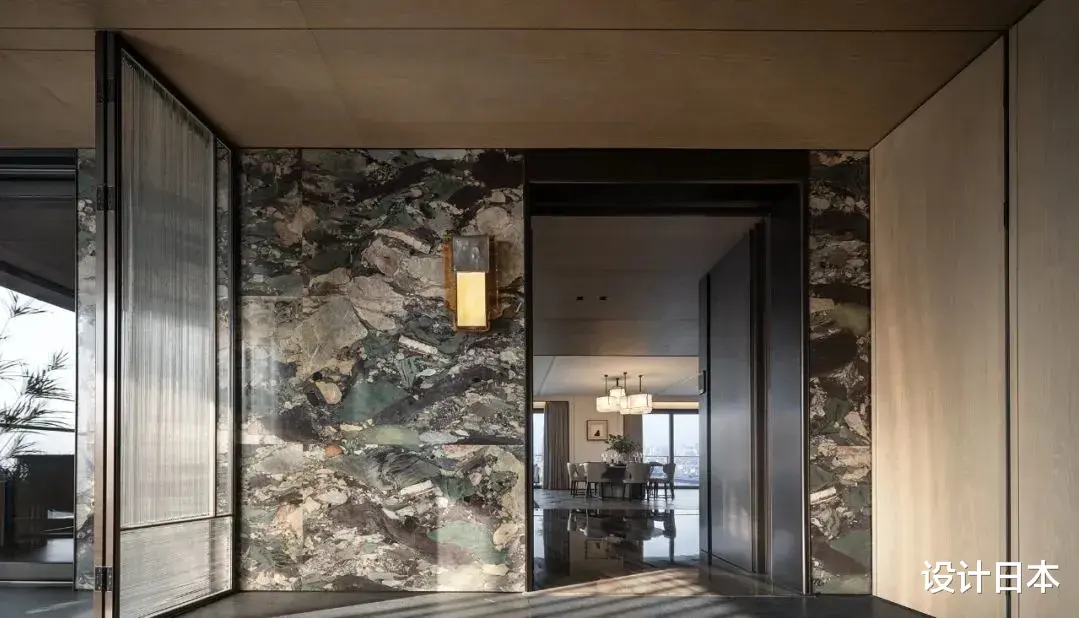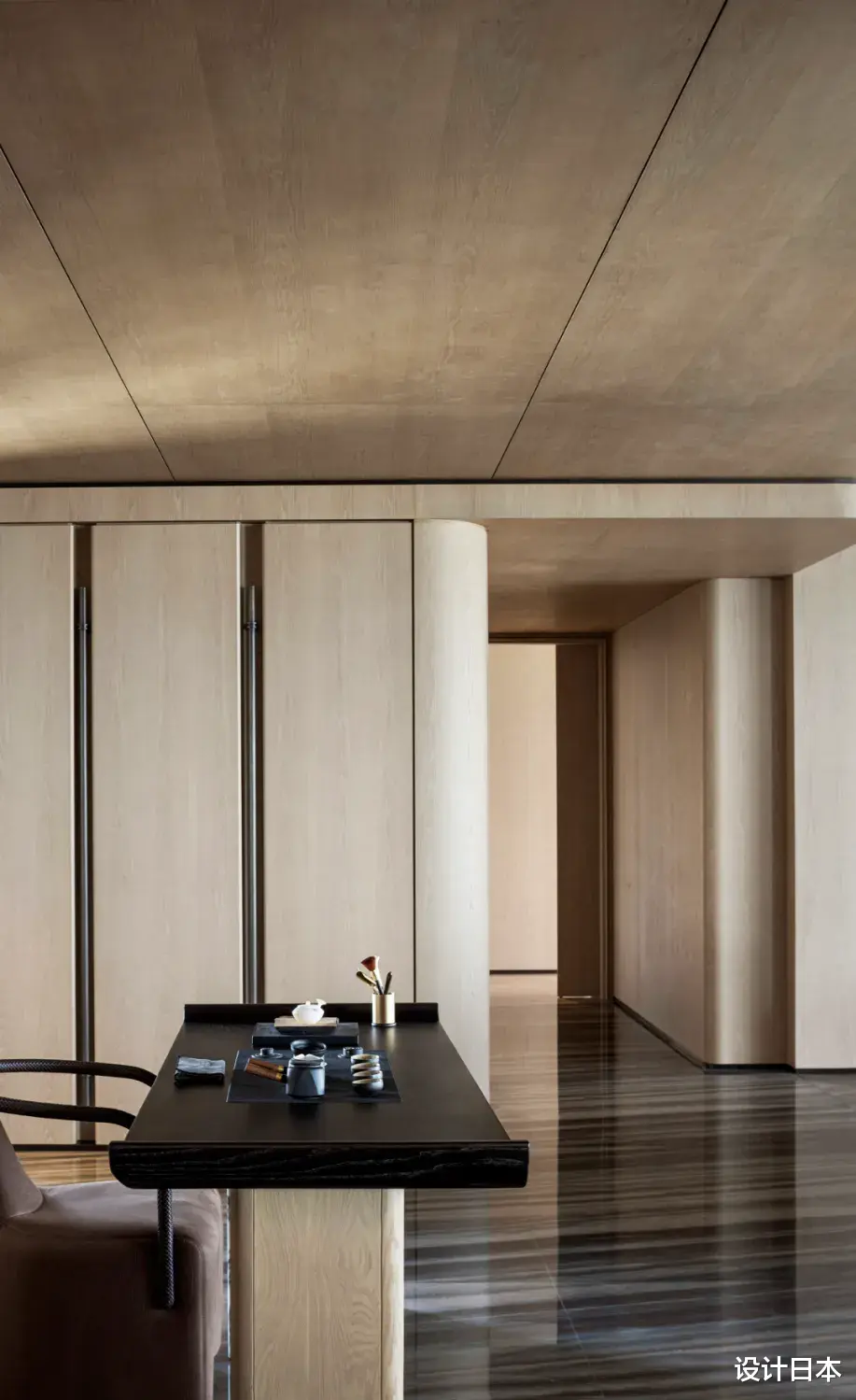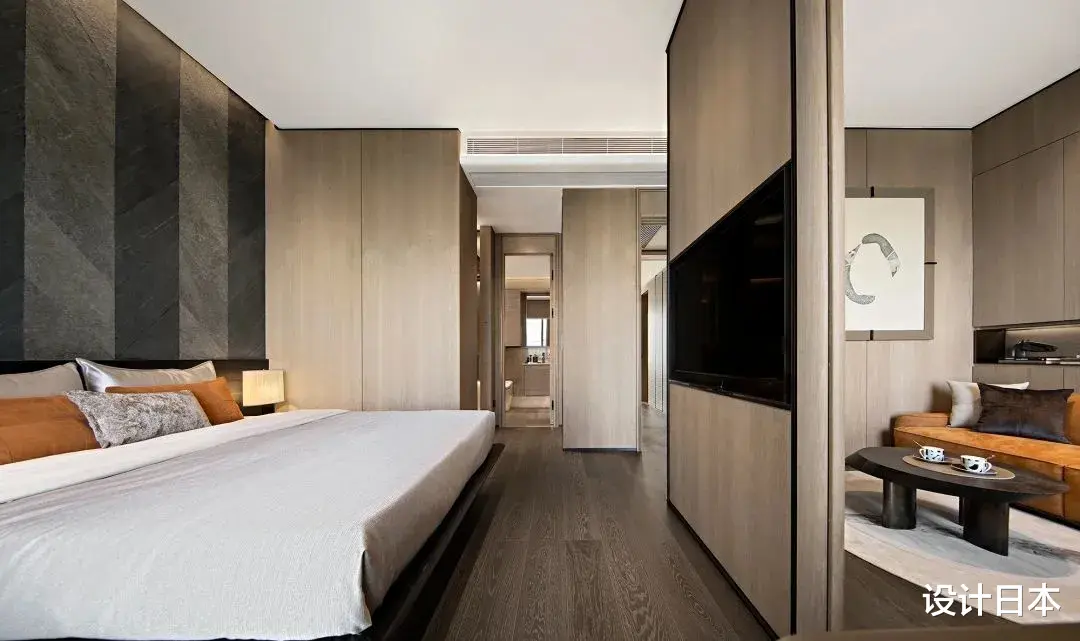
站在落地窗前,欣赏室外的景色,内心一片祥和安静。城市边缘的江水,孕育着城市的生命力。夜晚十分,灯火阑珊,在水中留下多彩的倒影。
Standing in front of the french window, enjoying the outdoor scenery, I feel peaceful and quiet. The river on the edge of the city nurtures the vitality of the city. At night, the lights are dim, leaving colorful reflections in the water.


天花板和一侧的墙面采用木质打造,搭配另一侧大理石装饰,而阳光穿过玻璃,激活材质的原始肌理。
The ceiling and one side of the wall are made of wood, complemented by marble decorations on the other side, while sunlight passes through the glass, activating the original texture of the material.


餐厅和客厅采用一体化设计方案,落地窗外的风景,最大尺度向室内开放。内外联通的感觉,打造生活尺度。
The dining room and living room adopt an integrated design scheme, and the landscape outside the floor window is open to the interior at the largest scale. The feeling of internal and external connectivity creates a living standard.


两处窗口的设计,源于空间的开阔大气,风景一览无余,内心掀起无限豪情。每一次的观景,都加深居者对于生活的理解和品味。
The design of the two windows is inspired by the open and spacious atmosphere of the space, allowing for unobstructed views of the scenery and igniting infinite passion within. Every viewing deepens the residents' understanding and taste of life.


木质材料大量被运用,手绘风景带来艺术气息,也从内部空间勾勒自然意境,松枝带来的绿意和江景呼应。
Wooden materials are widely used, and hand drawn landscapes bring artistic atmosphere, as well as outlining the natural atmosphere from the internal space. The greenery brought by pine branches echoes the river scenery.

木质包裹空间,边缘处采用弧面设计,进一步释放柔和气息。书房蕴藏其中,独立而私密,大理石的收纳柜带来奢华气息。
Wooden wrapped space with curved edges to further release a soft atmosphere. The study is hidden within, independent and private, and the marble storage cabinet brings a luxurious atmosphere.


茶室和品酒区共享空间,两侧的收纳架对应着不同属性。美酒整齐排列,在灯光下格外有人。展示区内也摆放许多艺术品,彰显居者的品味和大气。
The tea room and wine tasting area share space, with storage racks on both sides corresponding to different attributes. The fine wine is neatly arranged, especially crowded under the light. There are also many artworks displayed in the exhibition area, showcasing the taste and grandeur of the residents.

书房、客厅和餐厅动线衔接流畅,每一个场景都带来不同功能体验,而装饰美学的侧重点也有所不同,温馨的场景充满自由惬意。
The flow of the study, living room, and dining room is smoothly connected, and each scene brings different functional experiences. The emphasis of decorative aesthetics is also different, and the warm scene is full of freedom and comfort.

厨房空间位于内部,中式和西式风格方便应对不同的美食烹饪需求。玫瑰红带来的热情和浪漫,也让美食更诱人。
The kitchen space is located inside, with both Chinese and Western styles making it convenient to meet different culinary needs. The passion and romance brought by rose red also make food more tempting.

进入私密区域,身心自然放松下来。动线设计迂回,就是为了保证私密效果,不仅十分便捷,还有沉浸体验。
Enter the private area and naturally relax both physically and mentally. The design of the route is circuitous to ensure privacy, which is not only very convenient but also provides an immersive experience.

空间背景随着动线不断延伸,优雅从容之间,引发居者的好奇,而艺术指引动线。
The spatial background continues to extend with the flow, elegantly and calmly arousing the curiosity of the residents, while art guides the flow.

卧室空间经过重新布局,打通建筑原始壁垒,套房设计带来多功能性体验,起居室和卫生间功能齐全,方便居者日常使用。
The bedroom space has been rearranged to break through the original barriers of the building, and the suite design brings a multifunctional experience. The living room and bathroom are fully functional, making it convenient for residents to use on a daily basis.


设计师对于生活的理解和艺术的理解同样深刻,总这处作品之中,可以感受到生活的趣味性。空间布局徐徐展开,迂回的设计留下不同区域的可操作空间。室内外联动的方式,放大了居者对于自然风景的感受力。开阔的豪宅内,也不缺少奢华元素。
The designer's understanding of life and art is equally profound, and in this work, one can feel the fun of life. The spatial layout unfolds slowly, with a circuitous design leaving operable spaces in different areas. The indoor outdoor linkage method amplifies the residents' perception of natural scenery. In the spacious mansion, there is no shortage of luxurious elements.


