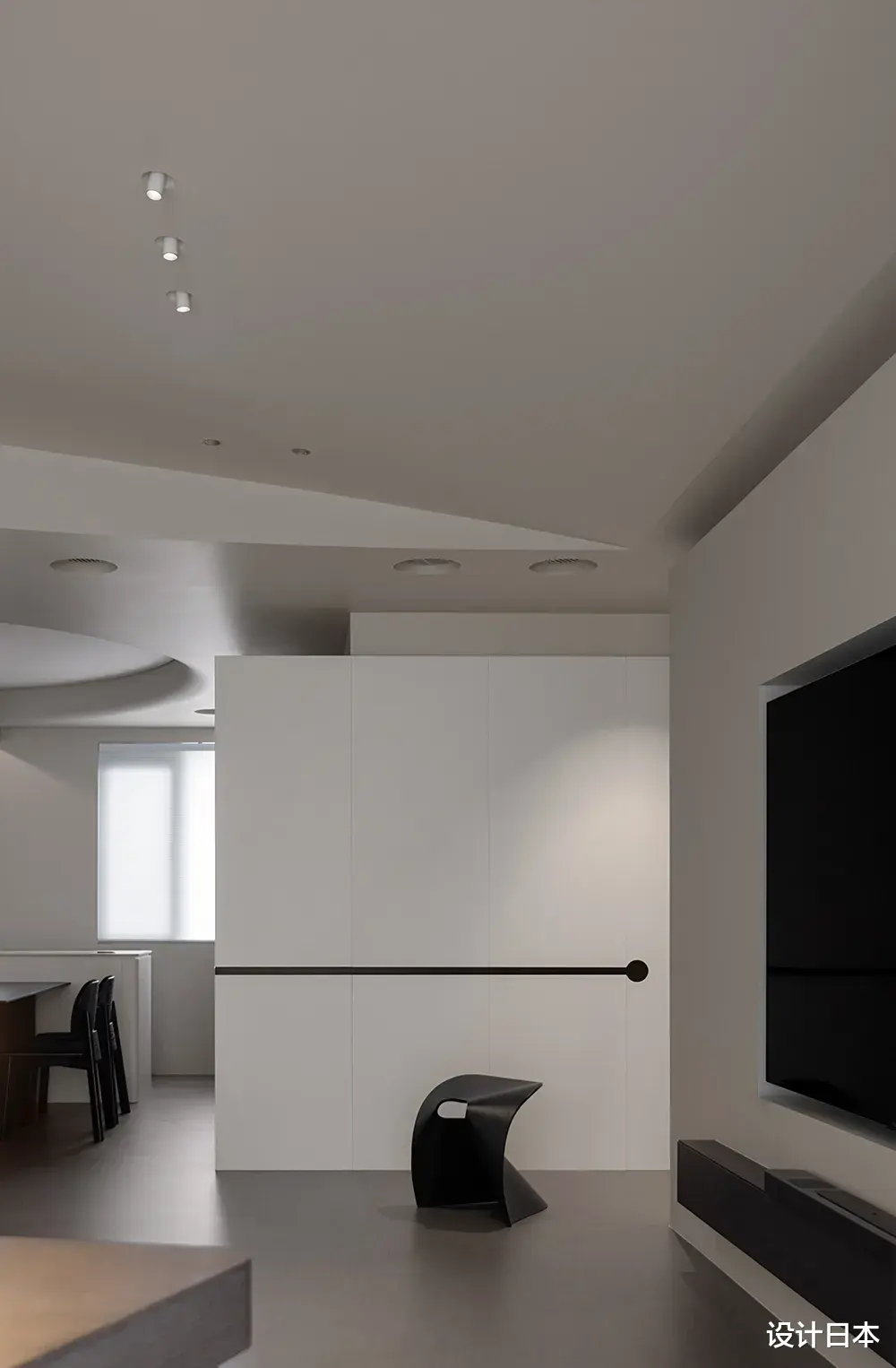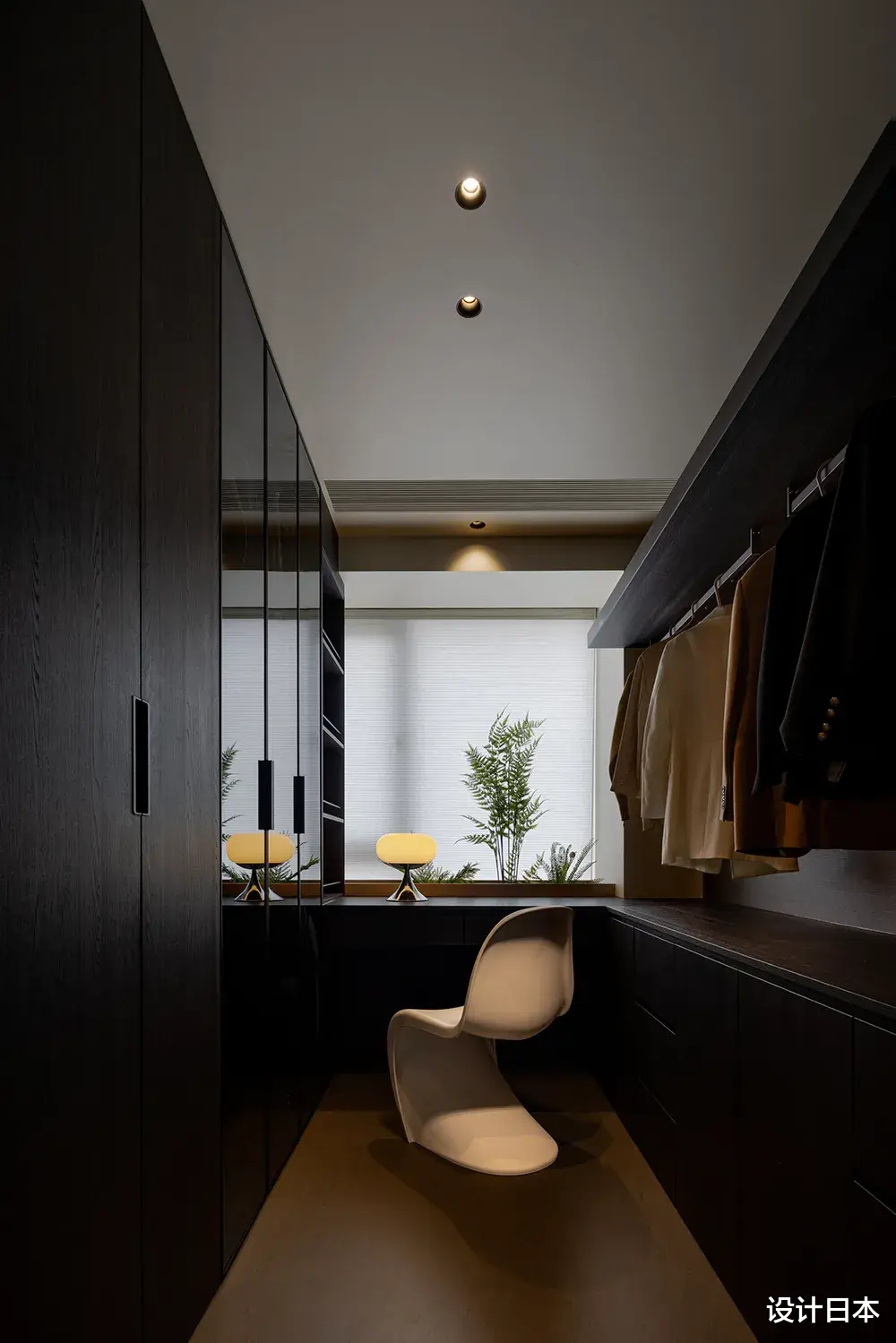
重新改造的幸福之家,户型格局被打破,添加精致细节。居者焕发对于生活的美好期待,简单的日常里,满目柔情。艺术气息为生活注入优雅氛围,感受装饰质感。
在这个128㎡的公寓设计中,原有的格局弊端被消除,开阔的场景彰显豪宅气质。米色和灰色搭配,现代时尚质感中,加入许多功能性体验,也表达居者生活态度。豪宅位于江西南昌,居者是一对新婚夫妻,面积128㎡并不大,于是设计师打破原有格局,重新规划空间。米灰色作为空间基地,不仅柔和,也带来纯粹感觉。时尚细节随处可见,几何美学增加空间层次,宛如一处艺术展览馆一般。
The mansion is located in Nanchang, Jiangxi Province, and the occupants are a newlywed couple. The area of 128 square meters is not large, so the designer broke the original layout and re planned the space. As a spatial base, beige not only brings softness, but also brings a pure feeling. Fashion details can be seen everywhere, and geometric aesthetics add spatial layers, like an art exhibition hall.
整体设计理念保持简约,除了米灰色意外,加入黑色作为点缀,黑白经典搭配有了创新。舒适轻松的氛围中,电视墙内凹处理,整体干净清爽,空间感进一步被释放。
The overall design concept maintains simplicity, with the addition of black as an accent in addition to beige, creating an innovativeic combination of black and white. In a comfortable and relaxed atmosphere, the concave treatment of the TV wall creates a clean and refreshing overall atmosphere, further releasing the sense of space.



空调出风口设计为圆形,弧形元素尽可能多的被利用起来。柔美的环境,适合新婚夫妇的甜蜜。沙发后侧是阅读区,开放式设计,巧妙利用墙体结构,增加功能体验价值。
The air conditioning vents are designed in a circular shape, utilizing as many curved elements as possible. A gentle environment suitable for the sweetness of newlyweds. The back of the sofa is a reading area with an open design that cleverly utilizes the wall structure to increase the functional experience value.






厨房空间经过改造,也采用开放设计,从宏观角度感受到空间的开阔行。餐厨区域拥有更多活动空间,家人的互动增加浪漫和温暖。梁体下方就是餐桌,半圆的照明灯,带来温馨的刚忙。岛台设计结合操作台,都向着实用性靠拢,烹饪毫无压力,而且充满乐趣体验。
The kitchen space has been renovated and adopts an open design, giving a macro sense of spaciousness. The dining area has more activity space, and family interaction increases romance and warmth. Below the beam is the dining table, with semi-circular lighting that brings a warm and cozy atmosphere. The design of the island platform combined with the operation console is closer to practicality, making cooking stress free and full of fun experiences.






原有的两处卧室被合为一体,变得更加开阔,而且打造成套房样式。木质地板温馨自然,沉稳优雅。床品柔软舒适,利于居者入眠。床头灯带来实用效果,增加时尚元素。衣帽间设计为步入式,拥有豪宅的质感,内部的划分让衣物等有了合理分区。卫生间的配置增加实用功能。
The original two bedrooms have been merged into one, becoming more spacious and designed into a suite style. Wooden flooring is warm and natural, steady and elegant. The bedding is soft and comfortable, which is beneficial for residents to fall asleep. Bedlight brings practical effects and adds fashionable elements. The dressing room is designed as a walk-in style with a luxurious feel, and the internal division provides reasonable zoning for clothing and other items. The configuration of the bathroom has added practical functions.





进入卫生间,双台盆设计带让夫妻生活中多了交流,干湿分离设计整洁雅致,十分舒适。
Entering the bathroom, the double basin design brings more communication to the couple's life, and the dry wet separation design is neat and elegant, very comfortable.










