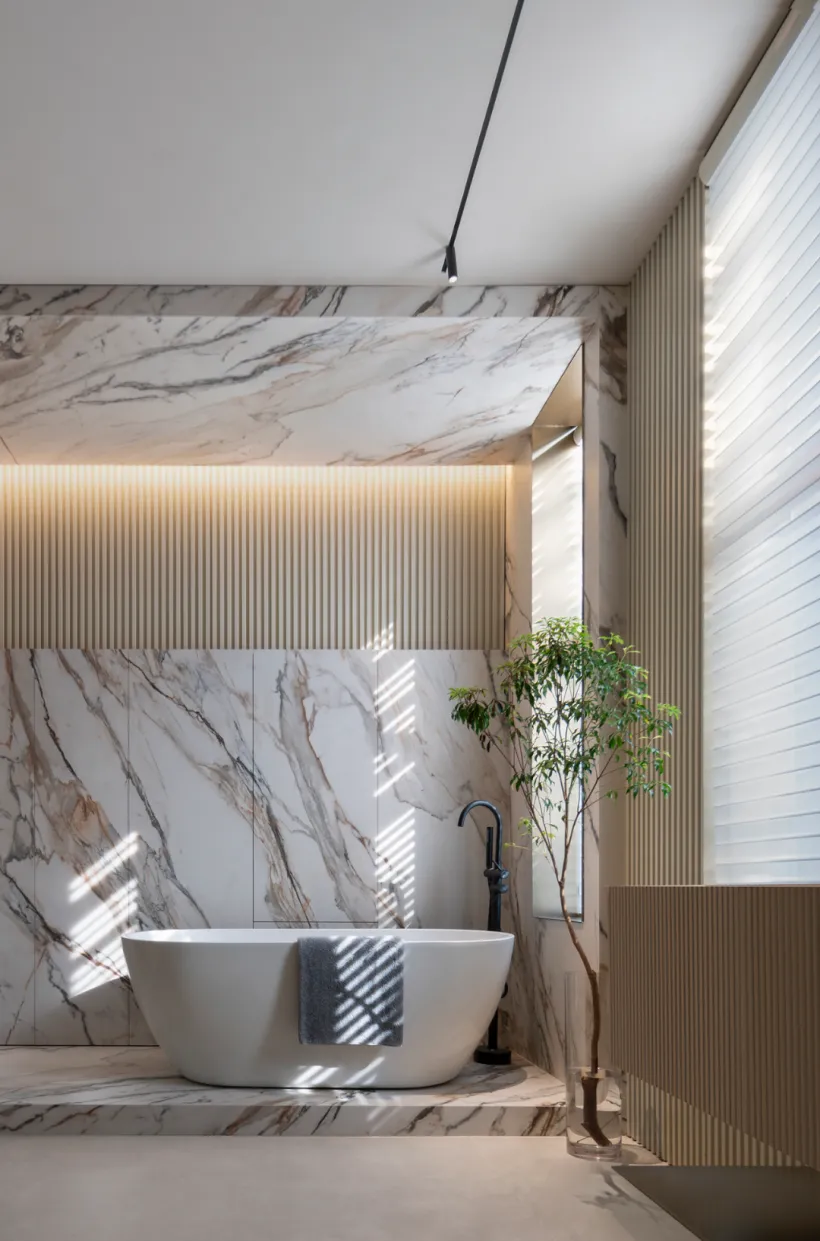
空间温馨的气氛,使得日常生活更加丰富多彩。自然元素与东方美学的融合,营造出一种宏伟而舒适的氛围。每一个角落都充满了家的温暖,让人内心与空间产生共鸣,感受到一种深切的关怀。
大家好,我是《设计日本》的主理人小艾,专为设计师提供家居美学设计新风尚。我们致力于为设计师们激发无限创意,给世界展现我们的设计风采。这个空间的设计采用了朦胧感的手法,为整个环境增添了一抹神秘的色彩。阳光透过空间,投射出斑驳的光影,营造出如梦似幻的感觉。几何元素在这个空间中交织,形成了一种独特的美学语言,使得空间散发出水的灵动与柔美,细腻而富有连续性。
家居的温馨氛围,在家具设计中得以完美展现。在“晨雾”这一主题的映衬下,随着阳光的逐渐明媚,整个空间从朦胧走向清晰,散发出温暖与舒适。
The warm atmosphere of home is perfectly displayed in furniture design. Against the backdrop of the theme of 'morning mist', as the sun gradually brightens, the entire space transitions from hazy to clear, emitting warmth and comfort.

现代中式风格的家居设计,将东方的古典韵味与现代审美完美结合。这种设计不仅展现了东方文化的深邃底蕴,还赋予了空间一种高级的质感。空间的布局既优雅又从容,开阔大气,融合了来自不同地域的设计元素,为居住者带来了视觉上的冲击和享受。
Modern Chinese style home design perfectly combines theical charm of the East with modern aesthetics. This design not only showcases the profound cultural heritage of the East, but also endows the space with a sophisticated texture. The layout of the space is both elegant and relaxed, spacious and atmospheric, incorporating design elements from different regions, bringing visual impact and enjoyment to residents.
中式美学富含哲学智慧,其意境深远,每次感悟都能带来提升,这也展现了美学的深层内涵。
Chinese aesthetics is rich in philosophical wisdom, and its artistic conception is profound. Every perception can bring improvement, which also demonstrates the deep connotation of aesthetics.

客厅的设计采用了挑高理念,营造出宽敞的空间感。大理石墙面与白色木饰面的结合,彰显了华贵的气质。一角设置的整体书架,气势宏大。巨大的落地灯与书架相得益彰,光线柔和而温馨。地板上铺设的柔软地毯,更增添了贵族风范。
The design of the living room adopts the concept of high ceilings to create a spacious atmosphere. The combination of marble walls and white wood veneer highlights a luxurious temperament. The overall bookshelf set in one corner is grand and imposing. The huge floor lamp complements the bookshelf perfectly, with soft and warm lighting. The soft carpet laid on the floor adds to the aristocratic style.

吊灯采用镜面设计,使得空间细节在镜子中得以重现,那些常被忽视的精致美感因此得到了再次展示。
The chandelier adopts a mirror design, allowing spatial details to be reproduced in the mirror, thus showcasing once again the delicate beauty that is often overlooked.

步入餐厅区域,木质格栅屏风散发着高级感,这是中式风格的显著特点。架子上的瓶瓶罐罐,展现了历史的沉淀与厚重。
Entering the restaurant area, the wooden grille screen exudes a sense of luxury, which is a prominent feature of Chinese style. The bottles and jars on the shelf showcase the sedimentation and weight of history.
吊顶部分采用了镜面处理,效果非常出色。黑色的镜面中,映射出周围的物件,绿植也在其中,为空间增添了清新的感觉。
The suspended ceiling has been treated with a mirror finish, resulting in an excellent effect. In the black mirror, surrounding objects are reflected, including green plants, adding a fresh feeling to the space.
推开通向茶室的屏风,中式美学营造的气派与优雅扑面而来。木质家具散发出自然的温馨,藤编地毯展示了匠心独运的细节,而茶香则在空间中轻轻飘荡。
Pushing open the screen leading to the tea room, the grandeur and elegance created by Chinese aesthetics hit the face. Wooden furniture exudes a natural warmth, rattan carpets showcase exquisite details, and the fragrance of tea gently wafts in the space.



茶桌与收纳空间融为一体,设计从圆形渐变至方形,最终延伸至一个收纳架。这种方圆之道的哲学,通过家具设计得到了巧妙的展现。
The tea table and storage space are integrated, with a design that gradually transitions from circular to square, ultimately extending to a storage rack. This philosophy of the square path is cleverly demonstrated through furniture design.


餐厅与书房之间采用了半开放式设计,中间的木质屏风既保持了空间的通透性,又增添了一丝分隔。另一侧以深木色装饰,营造出沉稳的氛围。其他区域则采用浅木色,带来柔和而有力的感觉,地面的材质也巧妙地区分了不同空间。
A semi open design is adopted between the restaurant and the study, with a wooden screen in the middle that maintains the transparency of the space and adds a touch of separation. The other side is decorated with dark wood to create a calm atmosphere. In other areas, light wood color is used to bring a soft and powerful feeling, and the material of the ground cleverly distinguishes different spaces.






旋转楼梯得益于灯带的装饰,每一步都显得自信而优雅。仪式感在旋转间升华,木质与大理石的材质搭配,。楼梯底部也装饰有两条灯带,宛如飞舞的线条,增添了动感和美感。
The spiral staircase benefits from the decoration of the light strip, making every step appear confident and elegant. The sense of ceremony sublimates in the rotation, with the combination of wood and marble materials,. The bottom of the stairs is also decorated with two light strips, resembling dancing lines, adding dynamism and beauty.





楼梯下方空间被设计成水景,室内外绿意在此交融,营造出如梦似幻的场景。
The space below the stairs is designed as a water feature, where indoor and outdoor greenery blend together, creating a dreamlike scene.

卧室设计宽敞而规整,一侧设有衣柜和收纳区,另一侧则与书房相连。办公桌设计优雅,融入了现代时尚风格。
The bedroom design is spacious and organized, with a wardrobe and storage area on one side, and connected to the study on the other side. The office desk design is elegant and incorporates modern fashion style.


空间设计消除了商业感,充满了家的温馨与舒适。客人到来,便能体验到宾至如归的感觉。空间中融合了温暖、柔和、奢华的元素,以及精心设计的细节,共同营造出家的丰富感和温馨氛围。
The spatial design eliminates the commercial sense and is filled with the warmth and comfort of home. When guests arrive, they can experience the feeling of being at home. The space integrates warm, soft, and luxurious elements, as well as carefully designed details, to create a rich and warm atmosphere of monasticism.


“晨雾”家具的美学创意,更重新诠释了家的温馨。它加深了内心与空间之间的联系,使每一次停留和感悟都成为体验品牌力量的时刻。
The aesthetic creativity of "Morning Mist" furniture reinterprets the warmth of home. It deepens the connection between the heart and space, making every stay and reflection a moment to experience the power of the brand.










